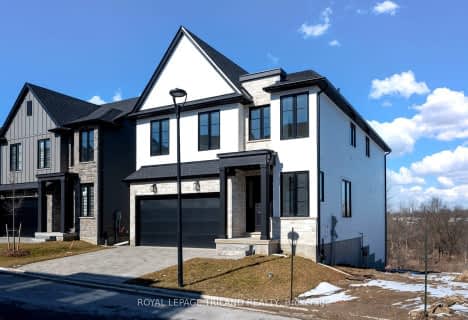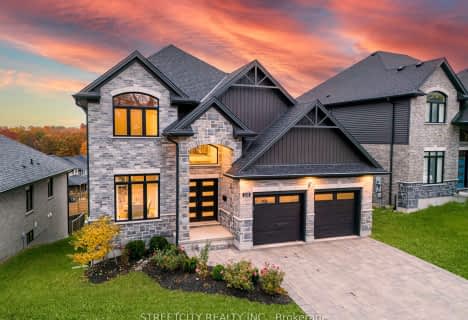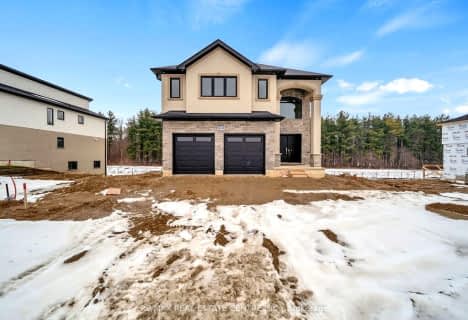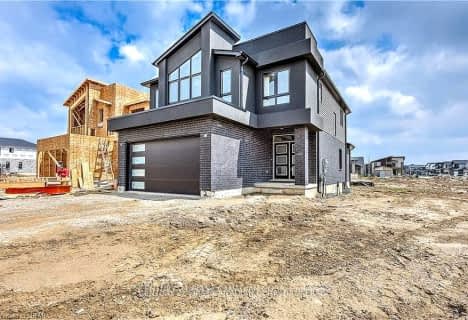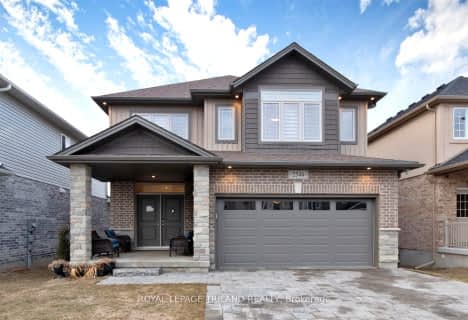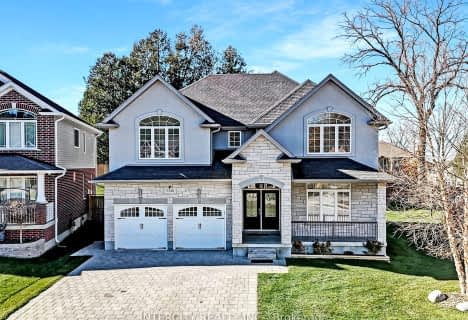
St Bernadette Separate School
Elementary: Catholic
1.93 km
Fairmont Public School
Elementary: Public
1.66 km
École élémentaire catholique Saint-Jean-de-Brébeuf
Elementary: Catholic
0.85 km
Tweedsmuir Public School
Elementary: Public
1.72 km
Princess AnneFrench Immersion Public School
Elementary: Public
2.94 km
John P Robarts Public School
Elementary: Public
2.93 km
G A Wheable Secondary School
Secondary: Public
3.76 km
Thames Valley Alternative Secondary School
Secondary: Public
4.37 km
B Davison Secondary School Secondary School
Secondary: Public
3.94 km
John Paul II Catholic Secondary School
Secondary: Catholic
5.70 km
Sir Wilfrid Laurier Secondary School
Secondary: Public
3.35 km
Clarke Road Secondary School
Secondary: Public
3.79 km

