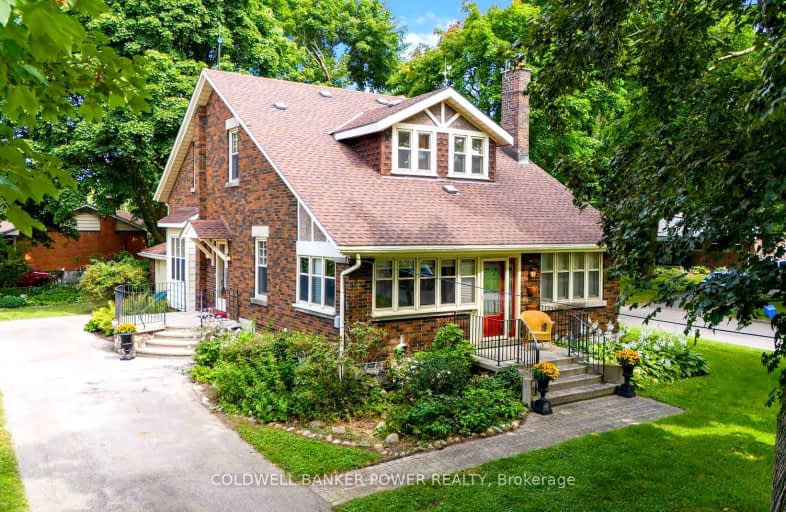
3D Walkthrough
Somewhat Walkable
- Some errands can be accomplished on foot.
66
/100
Good Transit
- Some errands can be accomplished by public transportation.
50
/100
Bikeable
- Some errands can be accomplished on bike.
54
/100

École élémentaire Gabriel-Dumont
Elementary: Public
0.79 km
St Anne's Separate School
Elementary: Catholic
0.95 km
École élémentaire catholique Monseigneur-Bruyère
Elementary: Catholic
0.81 km
Hillcrest Public School
Elementary: Public
0.32 km
Lord Elgin Public School
Elementary: Public
0.65 km
Sir John A Macdonald Public School
Elementary: Public
1.03 km
Robarts Provincial School for the Deaf
Secondary: Provincial
1.47 km
Robarts/Amethyst Demonstration Secondary School
Secondary: Provincial
1.47 km
École secondaire Gabriel-Dumont
Secondary: Public
0.79 km
École secondaire catholique École secondaire Monseigneur-Bruyère
Secondary: Catholic
0.81 km
Montcalm Secondary School
Secondary: Public
0.85 km
John Paul II Catholic Secondary School
Secondary: Catholic
1.63 km
-
Northeast Park
Victoria Dr, London ON 0.67km -
The Great Escape
1295 Highbury Ave N, London ON N5Y 5L3 0.67km -
Ed Blake Park
Barker St (btwn Huron & Kipps Lane), London ON 0.79km
-
Bitcoin Depot - Bitcoin ATM
1472 Huron St, London ON N5V 2E5 1.59km -
Medusa
900 Oxford St E (Gammage), London ON N5Y 5A1 1.97km -
Bitcoin Depot - Bitcoin ATM
1878 Highbury Ave N, London ON N5X 4A6 2.61km













