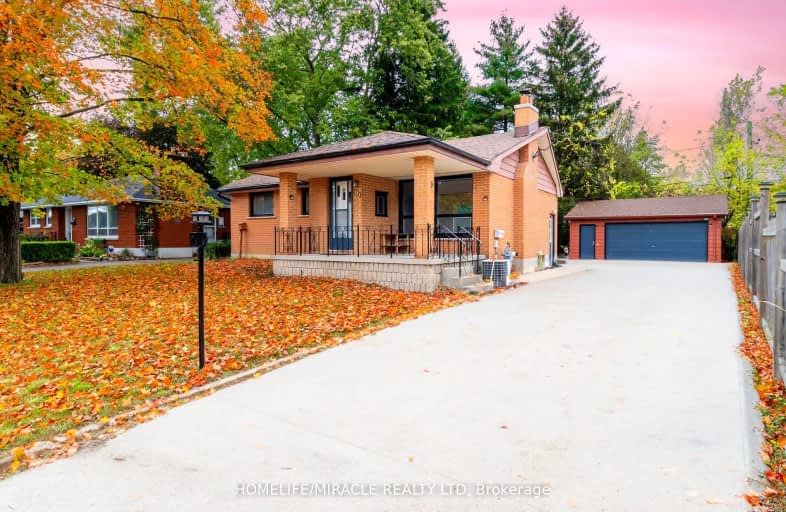Car-Dependent
- Most errands require a car.
26
/100
Some Transit
- Most errands require a car.
40
/100
Bikeable
- Some errands can be accomplished on bike.
67
/100

St Bernadette Separate School
Elementary: Catholic
0.39 km
St Pius X Separate School
Elementary: Catholic
1.13 km
Fairmont Public School
Elementary: Public
0.96 km
Tweedsmuir Public School
Elementary: Public
0.40 km
Prince Charles Public School
Elementary: Public
1.22 km
Princess AnneFrench Immersion Public School
Elementary: Public
0.83 km
Robarts Provincial School for the Deaf
Secondary: Provincial
3.92 km
Robarts/Amethyst Demonstration Secondary School
Secondary: Provincial
3.92 km
Thames Valley Alternative Secondary School
Secondary: Public
2.60 km
B Davison Secondary School Secondary School
Secondary: Public
3.32 km
John Paul II Catholic Secondary School
Secondary: Catholic
3.71 km
Clarke Road Secondary School
Secondary: Public
1.84 km
-
Kiwanas Park
Trafalgar St (Thorne Ave), London ON 0.44km -
Fairmont Park
London ON N5W 1N1 0.55km -
Vimy Ridge Park
1443 Trafalgar St, London ON N5W 0A8 0.94km
-
RBC Royal Bank ATM
154 Clarke Rd, London ON N5W 5E2 1.27km -
BMO Bank of Montreal
957 Hamilton Rd, London ON N5W 1A2 1.34km -
Scotiabank
1880 Dundas St, London ON N5W 3G2 2.27km














