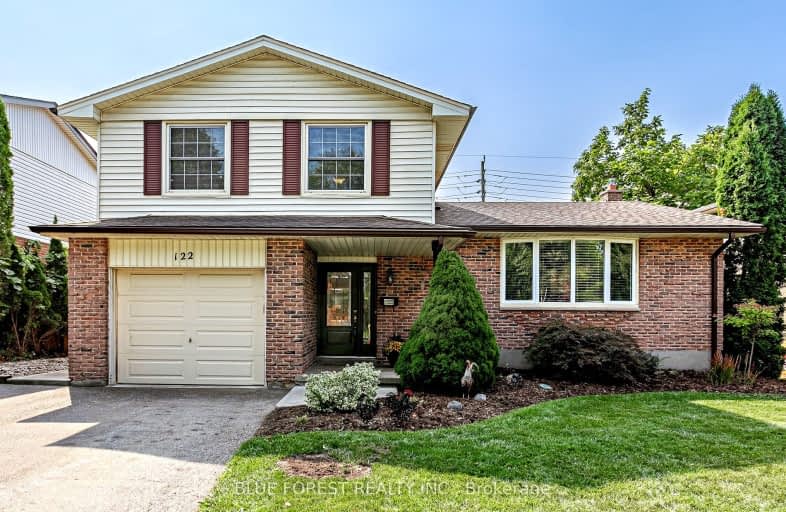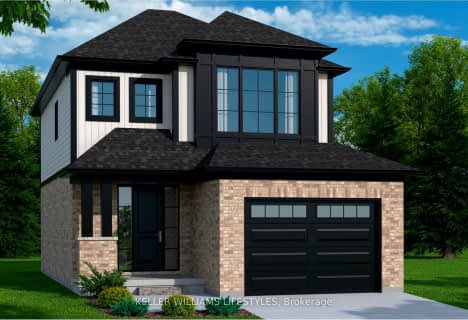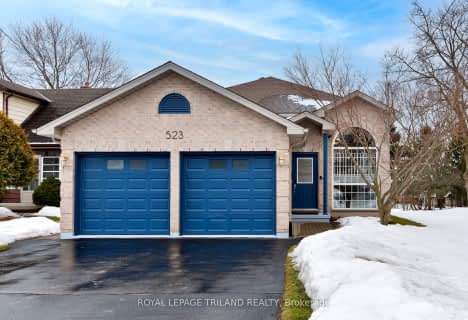Car-Dependent
- Most errands require a car.
39
/100
Some Transit
- Most errands require a car.
41
/100
Bikeable
- Some errands can be accomplished on bike.
50
/100

St Jude Separate School
Elementary: Catholic
0.98 km
Arthur Ford Public School
Elementary: Public
1.37 km
W Sherwood Fox Public School
Elementary: Public
1.55 km
Sir Isaac Brock Public School
Elementary: Public
0.75 km
Jean Vanier Separate School
Elementary: Catholic
2.03 km
Westmount Public School
Elementary: Public
1.91 km
Westminster Secondary School
Secondary: Public
2.11 km
London South Collegiate Institute
Secondary: Public
3.89 km
London Central Secondary School
Secondary: Public
5.76 km
Oakridge Secondary School
Secondary: Public
5.39 km
Catholic Central High School
Secondary: Catholic
5.79 km
Saunders Secondary School
Secondary: Public
1.86 km
-
Jesse Davidson Park
731 Viscount Rd, London ON 1km -
Southwest Optimist Park
632 Southdale Rd, London ON 1.91km -
Ballin' Park
3.06km
-
RBC Royal Bank
Wonderland Rd S (at Southdale Rd.), London ON 0.57km -
President's Choice Financial Pavilion and ATM
3040 Wonderland Rd S, London ON N6L 1A6 0.73km -
TD Bank Financial Group
3029 Wonderland Rd S (Southdale), London ON N6L 1R4 0.99km














