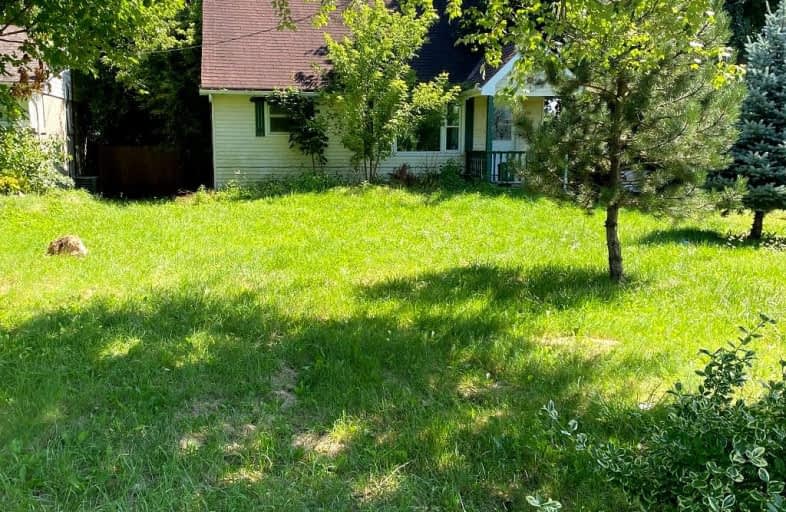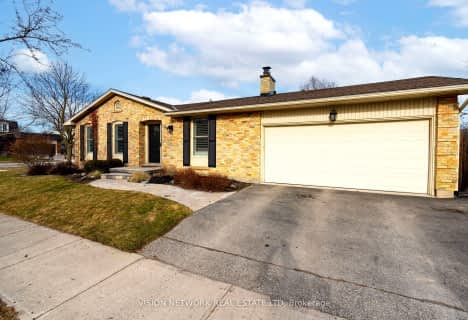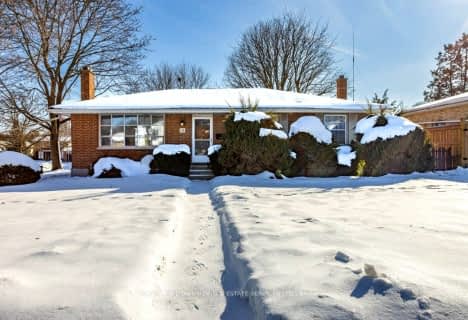Car-Dependent
- Almost all errands require a car.
Some Transit
- Most errands require a car.
Somewhat Bikeable
- Most errands require a car.

Centennial Central School
Elementary: PublicSt Mark
Elementary: CatholicStoneybrook Public School
Elementary: PublicNorthridge Public School
Elementary: PublicJack Chambers Public School
Elementary: PublicStoney Creek Public School
Elementary: PublicÉcole secondaire Gabriel-Dumont
Secondary: PublicÉcole secondaire catholique École secondaire Monseigneur-Bruyère
Secondary: CatholicMother Teresa Catholic Secondary School
Secondary: CatholicMontcalm Secondary School
Secondary: PublicMedway High School
Secondary: PublicA B Lucas Secondary School
Secondary: Public-
Constitution Park
735 Grenfell Dr, London ON N5X 2C4 1.29km -
Weldon Park
St John's Dr, Arva ON 3.48km -
Ed Blake Park
Barker St (btwn Huron & Kipps Lane), London ON 3.63km
-
BMO Bank of Montreal
1595 Adelaide St N, London ON N5X 4E8 1.76km -
RBC Royal Bank ATM
1791 Highbury Ave N, London ON N5X 3Z4 1.81km -
TD Canada Trust ATM
608 Fanshawe Park Rd E, London ON N5X 1L1 1.88km






















