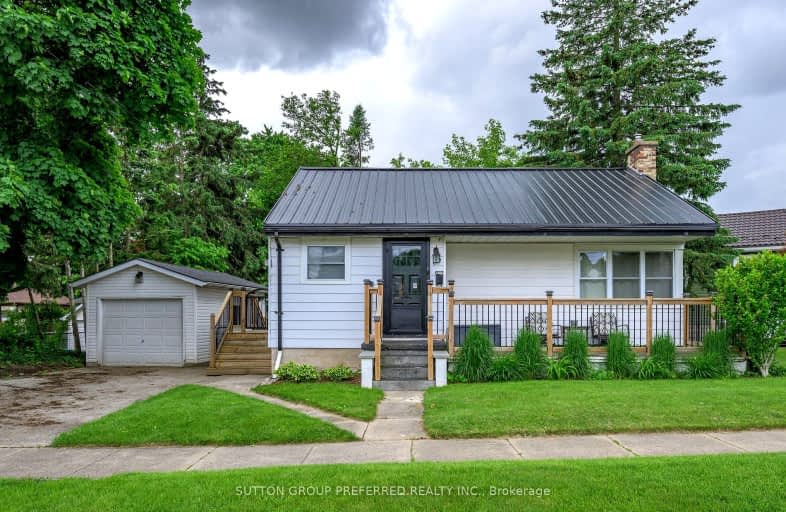Very Walkable
- Most errands can be accomplished on foot.
81
/100
Some Transit
- Most errands require a car.
46
/100
Bikeable
- Some errands can be accomplished on bike.
68
/100

Holy Cross Separate School
Elementary: Catholic
0.70 km
St Bernadette Separate School
Elementary: Catholic
1.37 km
Trafalgar Public School
Elementary: Public
1.13 km
Ealing Public School
Elementary: Public
0.14 km
St Sebastian Separate School
Elementary: Catholic
1.52 km
Fairmont Public School
Elementary: Public
1.01 km
G A Wheable Secondary School
Secondary: Public
1.80 km
Thames Valley Alternative Secondary School
Secondary: Public
2.16 km
B Davison Secondary School Secondary School
Secondary: Public
1.66 km
John Paul II Catholic Secondary School
Secondary: Catholic
3.67 km
Sir Wilfrid Laurier Secondary School
Secondary: Public
3.55 km
Clarke Road Secondary School
Secondary: Public
3.29 km
-
St. Julien Park
London ON 0.25km -
Silverwood Park
London ON 0.84km -
Vimy Ridge Park
1443 Trafalgar St, London ON N5W 0A8 1.1km
-
Localcoin Bitcoin ATM - Pintos Convenience
767 Hamilton Rd, London ON N5Z 1V1 0.34km -
TD Bank Financial Group
Hamilton Rd (Highbury), London ON 1.83km -
Kim Langford Bmo Mortgage Specialist
1315 Commissioners Rd E, London ON N6M 0B8 2.01km














