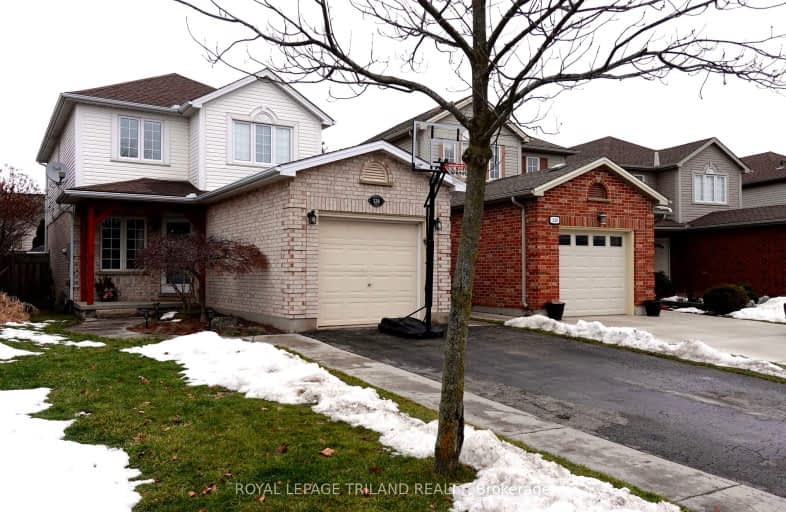
Car-Dependent
- Some errands can be accomplished on foot.
Some Transit
- Most errands require a car.
Somewhat Bikeable
- Most errands require a car.

St Bernadette Separate School
Elementary: CatholicFairmont Public School
Elementary: PublicÉcole élémentaire catholique Saint-Jean-de-Brébeuf
Elementary: CatholicTweedsmuir Public School
Elementary: PublicPrincess AnneFrench Immersion Public School
Elementary: PublicGlen Cairn Public School
Elementary: PublicG A Wheable Secondary School
Secondary: PublicThames Valley Alternative Secondary School
Secondary: PublicB Davison Secondary School Secondary School
Secondary: PublicJohn Paul II Catholic Secondary School
Secondary: CatholicSir Wilfrid Laurier Secondary School
Secondary: PublicClarke Road Secondary School
Secondary: Public-
Fireside Grill & Bar
1166 Commissioners Road E, London, ON N5Z 4W8 1.96km -
Eastside Bar & Grill
750 Hamilton Road, London, ON N5Z 1T7 3.34km -
Crabby Joe's
557 Wellington Road S, London, ON N6C 4R3 4.63km
-
Tim Hortons
1200 Commissioners Road E, London, ON N5Z 4R3 1.68km -
7-Eleven
1076 Commissioners Rd E, London, ON N5Z 4T4 2.27km -
Scotian Isle Baked Goods
972 Hamilton Road, Unit 13, London, ON N5W 1V6 2.5km
-
Anytime Fitness
220 Adelaide St S, London, ON N5Z 3L1 3.81km -
Forest City Crossfit
1116 Dearness Drive, Unit 20, London, ON N6E 1N9 4.82km -
Orangetheory Fitness Wellington South
1025 Wellington Rd, Ste 4, London, ON N6E 1W4 4.82km
-
Shoppers Drug Mart
142 Clarke Road, London, ON N5W 5E1 3.52km -
Shoppers Drug Mart
510 Hamilton Road, London, ON N5Z 1S4 4.18km -
Luna Rx Guardian
130 Thompson Road, London, ON N5Z 2Y6 4.33km
-
Vera's Pizza
2030 Meadowgate Boulevard, London, ON N6M 1K1 0.72km -
Take One Chinese Cuisine
2030 Meadowgate Boulevard, London, ON N6M 1K1 0.74km -
Swiss Chalet Rotisserie & Grill
1309 Commissioners Rd East, London, ON N6M 0B8 1.06km
-
White Oaks Mall
1105 Wellington Road, London, ON N6E 1V4 5.21km -
Forest City Velodrome At Ice House
4380 Wellington Road S, London, ON N6E 2Z6 5.53km -
Superstore Mall
4380 Wellington Road S, London, ON N6E 2Z6 5.53km
-
Food Basics
1200 Commissioners Road E, London, ON N5Z 4R3 1.68km -
Mark & Sarah's No Frills
960 Hamilton Road, London, ON N5W 1A3 2.53km -
Metro
155 Clarke Road, London, ON N5W 5C9 3.55km
-
LCBO
71 York Street, London, ON N6A 1A6 6.77km -
The Beer Store
1080 Adelaide Street N, London, ON N5Y 2N1 7.86km -
The Beer Store
875 Highland Road W, Kitchener, ON N2N 2Y2 74.18km
-
7-Eleven
1076 Commissioners Rd E, London, ON N5Z 4T4 2.27km -
Shell
957 Hamilton Road, London, ON N5W 1A2 2.51km -
Flying J
3700 Highbury Avenue S, London, ON N6N 1P3 2.91km
-
Landmark Cinemas 8 London
983 Wellington Road S, London, ON N6E 3A9 4.83km -
Palace Theatre
710 Dundas Street, London, ON N5W 2Z4 5.56km -
Mustang Drive-In
2551 Wilton Grove Road, London, ON N6N 1M7 5.89km
-
London Public Library
1166 Commissioners Road E, London, ON N5Z 4W8 1.93km -
Public Library
251 Dundas Street, London, ON N6A 6H9 6.52km -
London Public Library Landon Branch
167 Wortley Road, London, ON N6C 3P6 6.62km
-
Parkwood Hospital
801 Commissioners Road E, London, ON N6C 5J1 4.2km -
London Health Sciences Centre - University Hospital
339 Windermere Road, London, ON N6G 2V4 10.12km -
Meadow Park Nursing Home & Retirement Lodge
1210 Southdale Road E, London, ON N6E 1B4 2.72km
-
Carroll Park
270 Ellerslie Rd, London ON N6M 1B6 0.46km -
City Wide Sports Park
London ON 0.74km -
St. Julien Park
London ON 2.74km
-
TD Bank Financial Group
1086 Commissioners Rd E, London ON N5Z 4W8 2.17km -
Annie Morneau - Mortgage Agent - Mortgage Alliance
920 Commissioners Rd E, London ON N5Z 3J1 3.34km -
BMO Bank of Montreal
155 Clarke Rd, London ON N5W 5C9 3.53km













