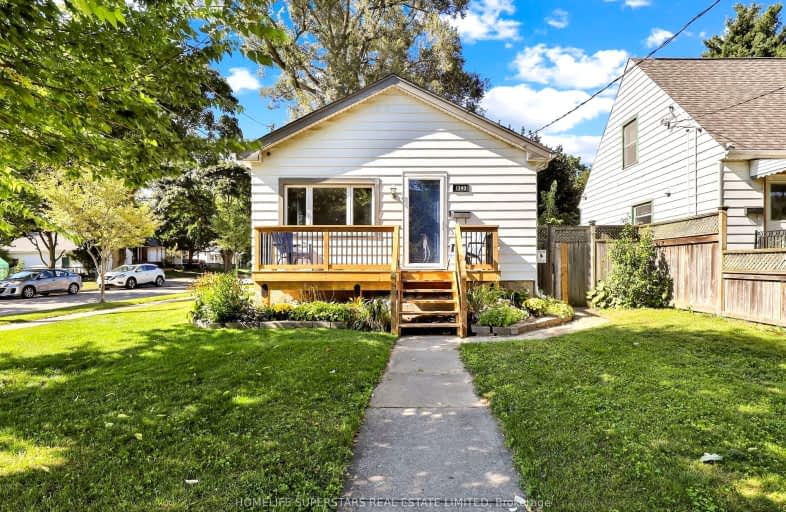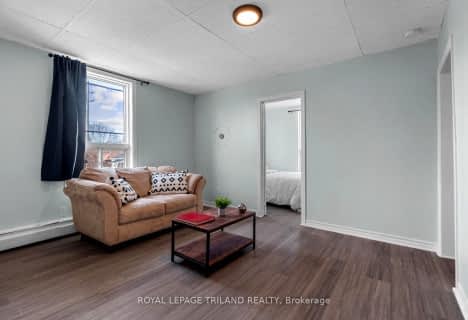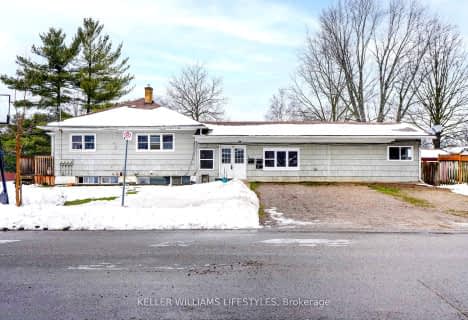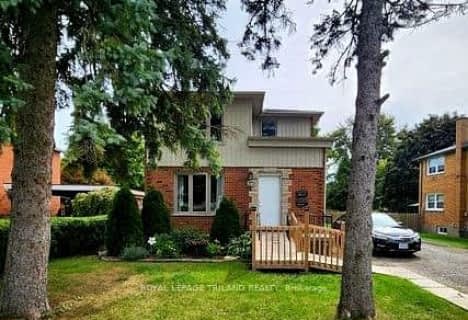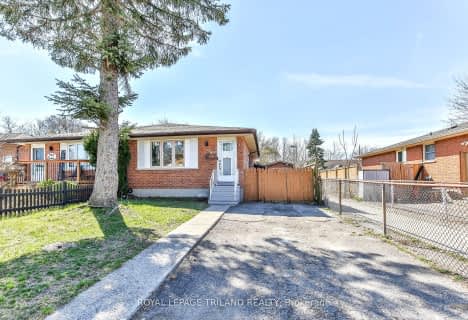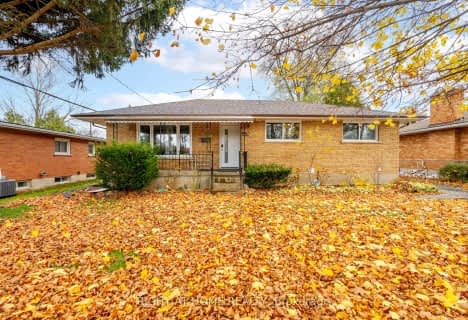Somewhat Walkable
- Some errands can be accomplished on foot.
Some Transit
- Most errands require a car.
Bikeable
- Some errands can be accomplished on bike.

Holy Cross Separate School
Elementary: CatholicTrafalgar Public School
Elementary: PublicEaling Public School
Elementary: PublicLester B Pearson School for the Arts
Elementary: PublicAcadémie de la Tamise
Elementary: PublicPrince Charles Public School
Elementary: PublicRobarts Provincial School for the Deaf
Secondary: ProvincialRobarts/Amethyst Demonstration Secondary School
Secondary: ProvincialG A Wheable Secondary School
Secondary: PublicThames Valley Alternative Secondary School
Secondary: PublicB Davison Secondary School Secondary School
Secondary: PublicJohn Paul II Catholic Secondary School
Secondary: Catholic-
Kiwanis Park
Wavell St (Highbury & Brydges), London ON 1.15km -
Vimy Ridge Park
1443 Trafalgar St, London ON N5W 0A8 1.16km -
Victoria Park, London, Ontario
580 Clarence St, London ON N6A 3G1 1.35km
-
Scotiabank
950 Hamilton Rd (Highbury Ave), London ON N5W 1A1 1.61km -
Scotiabank
1 Ontario St, London ON N5W 1A1 1.61km -
Localcoin Bitcoin ATM - K&M Mini Mart
1165 Oxford St E, London ON N5Y 3L7 1.92km
- 1 bath
- 3 bed
- 700 sqft
Main -228 King Edward Avenue, London South, Ontario • N5Z 3T7 • South J
