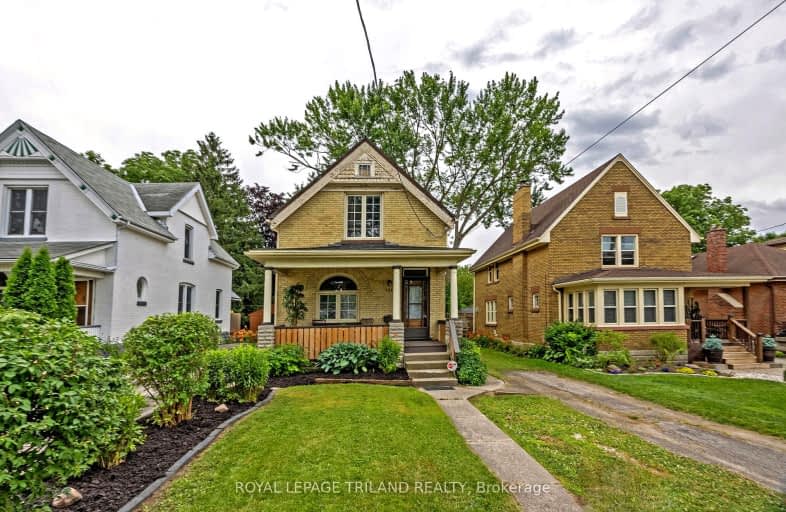Very Walkable
- Most errands can be accomplished on foot.
70
/100
Some Transit
- Most errands require a car.
48
/100
Bikeable
- Some errands can be accomplished on bike.
57
/100

Holy Cross Separate School
Elementary: Catholic
1.59 km
Trafalgar Public School
Elementary: Public
1.72 km
Blessed Sacrament Separate School
Elementary: Catholic
1.51 km
Ealing Public School
Elementary: Public
1.78 km
Académie de la Tamise
Elementary: Public
0.42 km
Prince Charles Public School
Elementary: Public
1.48 km
Robarts Provincial School for the Deaf
Secondary: Provincial
2.03 km
Robarts/Amethyst Demonstration Secondary School
Secondary: Provincial
2.03 km
G A Wheable Secondary School
Secondary: Public
2.75 km
Thames Valley Alternative Secondary School
Secondary: Public
0.25 km
B Davison Secondary School Secondary School
Secondary: Public
2.16 km
John Paul II Catholic Secondary School
Secondary: Catholic
1.79 km
-
Boyle Park
0.99km -
Kiwanis Park
Wavell St (Highbury & Brydges), London ON 1.29km -
Vimy Ridge Park
1443 Trafalgar St, London ON N5W 0A8 1.57km
-
Cibc ATM
1331 Dundas St, London ON N5W 5P3 0.37km -
HSBC ATM
450 Highbury Ave N, London ON N5W 5L2 0.93km -
BMO Bank of Montreal
1551 Dundas St, London ON N5W 5Y5 1.09km














