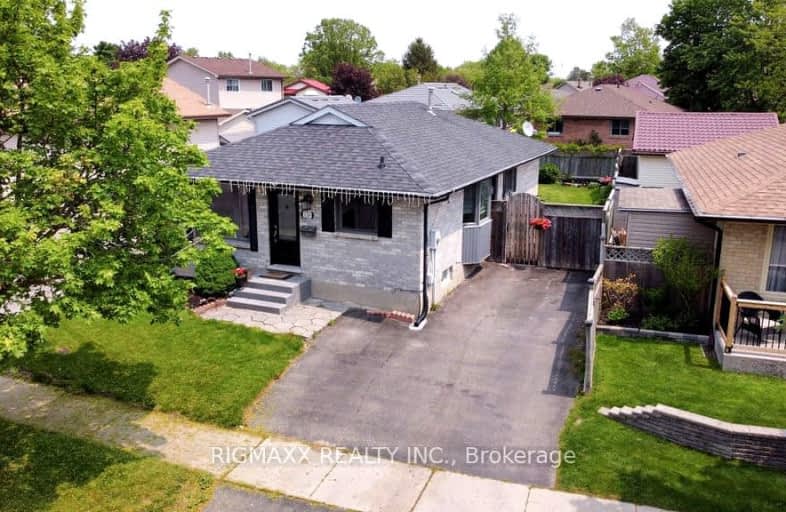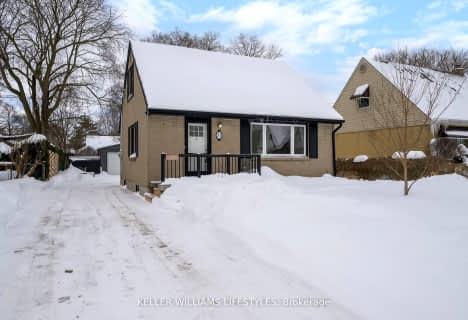Car-Dependent
- Most errands require a car.
Some Transit
- Most errands require a car.
Somewhat Bikeable
- Most errands require a car.

Holy Family Elementary School
Elementary: CatholicSt Robert Separate School
Elementary: CatholicBonaventure Meadows Public School
Elementary: PublicPrincess AnneFrench Immersion Public School
Elementary: PublicJohn P Robarts Public School
Elementary: PublicLord Nelson Public School
Elementary: PublicRobarts Provincial School for the Deaf
Secondary: ProvincialRobarts/Amethyst Demonstration Secondary School
Secondary: ProvincialThames Valley Alternative Secondary School
Secondary: PublicMontcalm Secondary School
Secondary: PublicJohn Paul II Catholic Secondary School
Secondary: CatholicClarke Road Secondary School
Secondary: Public-
Players Sports Bar
1749 Dundas Street, London, ON N5W 3E4 1.94km -
Gigis Spice Corner
1761 Oxford Street E, London, ON N5V 2Z6 2.64km -
Crabby Joe's
1449 Dundas Street E, London, ON N5W 3B8 3.08km
-
McDonald's
1950 Dundas Street, London, ON N5V 1P5 1.1km -
Starbucks
1905 Dundas Street E, Unit 1, London, ON N5W 1.28km -
Tim Hortons
1751 Dundas Street E, London, ON N5W 3E4 1.88km
-
Shoppers Drug Mart
142 Clarke Road, London, ON N5W 5E1 1.59km -
Shoppers Drug Mart
510 Hamilton Road, London, ON N5Z 1S4 5.22km -
Luna Rx Guardian
130 Thompson Road, London, ON N5Z 2Y6 6.65km
-
Naples Pizza
500 Admiral Drive, London, ON N5V 5H2 0.57km -
Indian Bites
2010 Dundas Street E, London, ON N5V 1R1 0.75km -
Wendy's
2004 Dundas Street, London, ON N5V 3Z1 0.79km
-
Citi Plaza
355 Wellington Street, Suite 245, London, ON N6A 3N7 7.25km -
Talbot Centre
148 Fullarton Street, London, ON N6A 5P3 7.67km -
White Oaks Mall
1105 Wellington Road, London, ON N6E 1V4 9.61km
-
Bulk Barn
1920 Dundas Street, London, ON N5V 3P1 1.21km -
Metro
155 Clarke Road, London, ON N5W 5C9 1.58km -
Mark & Sarah's No Frills
960 Hamilton Road, London, ON N5W 1A3 3.95km
-
The Beer Store
1080 Adelaide Street N, London, ON N5Y 2N1 6.6km -
LCBO
71 York Street, London, ON N6A 1A6 7.9km -
The Beer Store
875 Highland Road W, Kitchener, ON N2N 2Y2 69.99km
-
Suds Express
1862 Dundas Street E, London, ON N5W 3E9 1.47km -
U-Haul Moving & Storage - London
112 Clarke Rd, London, ON N5W 5E1 1.73km -
Elmira Stove Works
2100 Oxford Street E, Unit 41, London, ON N5V 4A4 1.98km
-
Palace Theatre
710 Dundas Street, London, ON N5W 2Z4 5.71km -
Imagine Cinemas London
355 Wellington Street, London, ON N6A 3N7 7.25km -
Mustang Drive-In
2551 Wilton Grove Road, London, ON N6N 1M7 8.73km
-
London Public Library
1166 Commissioners Road E, London, ON N5Z 4W8 5.49km -
Public Library
251 Dundas Street, London, ON N6A 6H9 7.31km -
London Public Library Landon Branch
167 Wortley Road, London, ON N6C 3P6 8.34km
-
Parkwood Hospital
801 Commissioners Road E, London, ON N6C 5J1 7.33km -
Clarke Road Medical Center
155 Clarke Road, London, ON N5W 5C9 1.68km -
McCallum Denture Clinic
1221 Dundas Street, Suite 2, London, ON N5W 3B2 4km
-
Town Square
0.98km -
Culver Park
ON 1.98km -
Kiwanas Park
Trafalgar St (Thorne Ave), London ON 2.63km
-
CIBC
1925 Dundas St, London ON N5V 1P7 1.12km -
TD Bank Financial Group
330 Clarke Rd, London ON N5W 6G4 1.13km -
TD Bank Financial Group
1920 Dundas St, London ON N5V 3P1 1.23km






















