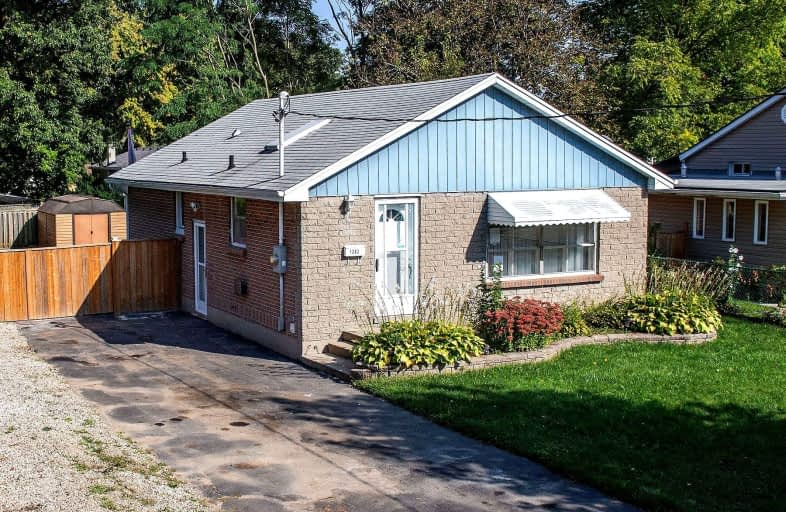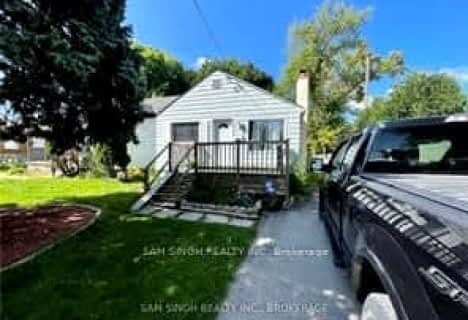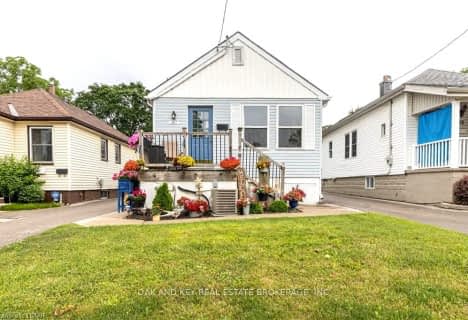Very Walkable
- Most errands can be accomplished on foot.
76
/100
Some Transit
- Most errands require a car.
49
/100
Bikeable
- Some errands can be accomplished on bike.
59
/100

Robarts Provincial School for the Deaf
Elementary: Provincial
1.32 km
Robarts/Amethyst Demonstration Elementary School
Elementary: Provincial
1.32 km
St Anne's Separate School
Elementary: Catholic
0.55 km
Hillcrest Public School
Elementary: Public
0.35 km
Lord Elgin Public School
Elementary: Public
0.97 km
Sir John A Macdonald Public School
Elementary: Public
1.13 km
Robarts Provincial School for the Deaf
Secondary: Provincial
1.32 km
Robarts/Amethyst Demonstration Secondary School
Secondary: Provincial
1.32 km
École secondaire Gabriel-Dumont
Secondary: Public
1.23 km
École secondaire catholique École secondaire Monseigneur-Bruyère
Secondary: Catholic
1.25 km
Montcalm Secondary School
Secondary: Public
0.42 km
John Paul II Catholic Secondary School
Secondary: Catholic
1.53 km
-
The Great Escape
1295 Highbury Ave N, London ON N5Y 5L3 0.28km -
Genevive Park
at Victoria Dr., London ON 0.8km -
Ed Blake Park
Barker St (btwn Huron & Kipps Lane), London ON 1.19km
-
TD Bank Financial Group
1314 Huron St (at Highbury Ave), London ON N5Y 4V2 0.32km -
Scotiabank
1140 Highbury Ave N, London ON N5Y 4W1 1.04km -
BMO Bank of Montreal
1140 Highbury Ave N, London ON N5Y 4W1 1.07km














