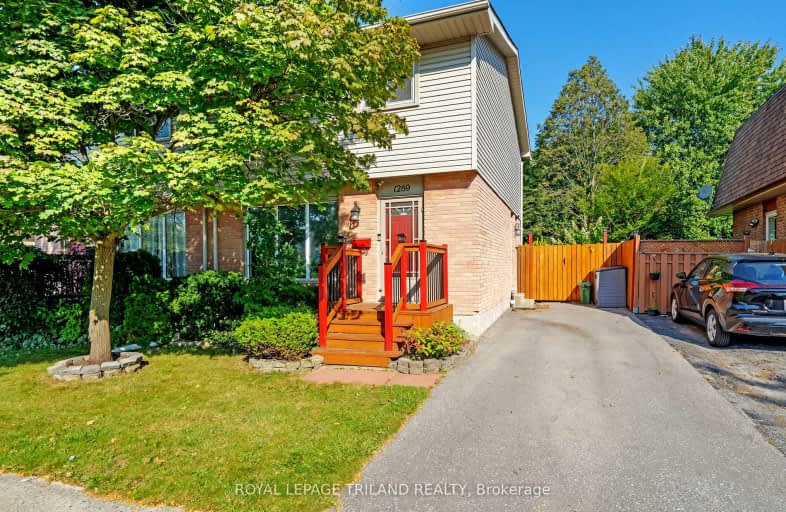
Video Tour
Somewhat Walkable
- Some errands can be accomplished on foot.
59
/100
Some Transit
- Most errands require a car.
45
/100
Bikeable
- Some errands can be accomplished on bike.
50
/100

Nicholas Wilson Public School
Elementary: Public
1.88 km
Rick Hansen Public School
Elementary: Public
1.25 km
Sir Arthur Carty Separate School
Elementary: Catholic
1.41 km
Ashley Oaks Public School
Elementary: Public
1.48 km
St Anthony Catholic French Immersion School
Elementary: Catholic
0.61 km
White Oaks Public School
Elementary: Public
0.82 km
G A Wheable Secondary School
Secondary: Public
5.18 km
B Davison Secondary School Secondary School
Secondary: Public
5.83 km
Westminster Secondary School
Secondary: Public
5.13 km
London South Collegiate Institute
Secondary: Public
4.88 km
Regina Mundi College
Secondary: Catholic
4.33 km
Sir Wilfrid Laurier Secondary School
Secondary: Public
3.13 km
-
Saturn Playground White Oaks
London ON 0.67km -
Ballin' Park
0.76km -
White Oaks Optimist Park
560 Bradley Ave, London ON N6E 2L7 1.1km
-
CIBC
1105 Wellington Rd (in White Oaks Mall), London ON N6E 1V4 0.87km -
TD Canada Trust ATM
1420 Ernest Ave, London ON N6E 2H8 0.92km -
HODL Bitcoin ATM - Esso
769 Southdale Rd E, London ON N6E 3B9 2.36km








