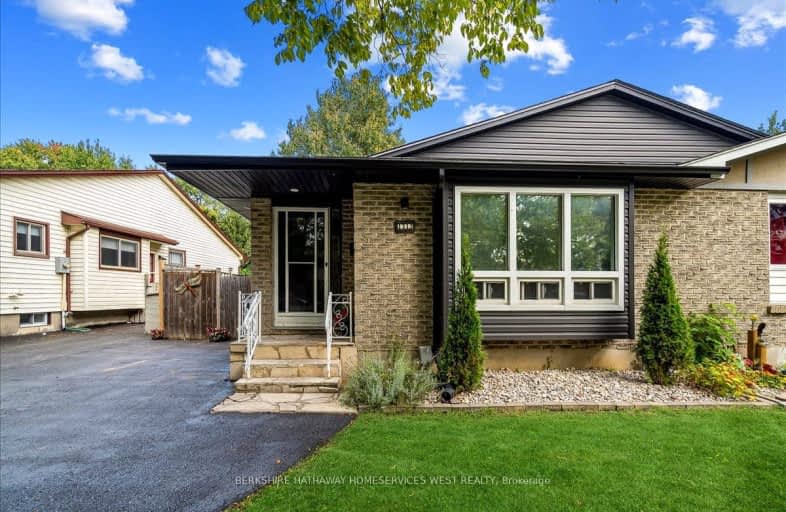Somewhat Walkable
- Some errands can be accomplished on foot.
61
/100
Some Transit
- Most errands require a car.
44
/100
Somewhat Bikeable
- Most errands require a car.
49
/100

Rick Hansen Public School
Elementary: Public
1.30 km
Cleardale Public School
Elementary: Public
2.28 km
Sir Arthur Carty Separate School
Elementary: Catholic
1.42 km
Ashley Oaks Public School
Elementary: Public
1.46 km
St Anthony Catholic French Immersion School
Elementary: Catholic
0.62 km
White Oaks Public School
Elementary: Public
0.87 km
G A Wheable Secondary School
Secondary: Public
5.25 km
B Davison Secondary School Secondary School
Secondary: Public
5.90 km
Westminster Secondary School
Secondary: Public
5.09 km
London South Collegiate Institute
Secondary: Public
4.91 km
Regina Mundi College
Secondary: Catholic
4.36 km
Sir Wilfrid Laurier Secondary School
Secondary: Public
3.24 km
-
Ballin' Park
0.8km -
White Oaks Optimist Park
560 Bradley Ave, London ON N6E 2L7 1.15km -
Southwest Optimist Park
632 Southdale Rd, London ON 1.76km
-
TD Canada Trust ATM
1420 Ernest Ave, London ON N6E 2H8 0.94km -
Pay2Day
879 Wellington Rd, London ON N6E 3N5 1.86km -
RBC Royal Bank
Wonderland Rd S (at Southdale Rd.), London ON 2.89km









