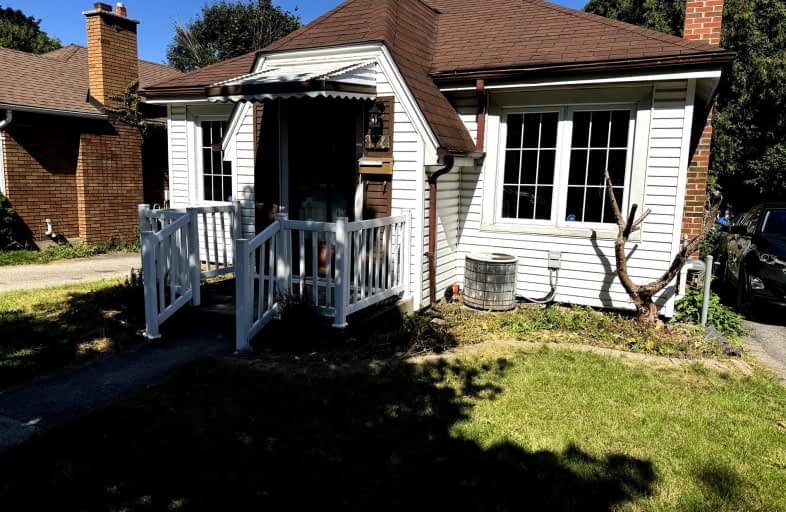Somewhat Walkable
- Some errands can be accomplished on foot.
67
/100
Some Transit
- Most errands require a car.
47
/100
Bikeable
- Some errands can be accomplished on bike.
63
/100

Holy Cross Separate School
Elementary: Catholic
1.34 km
Trafalgar Public School
Elementary: Public
1.66 km
St Pius X Separate School
Elementary: Catholic
1.18 km
Ealing Public School
Elementary: Public
1.28 km
Académie de la Tamise
Elementary: Public
0.84 km
Prince Charles Public School
Elementary: Public
0.91 km
Robarts Provincial School for the Deaf
Secondary: Provincial
2.58 km
Robarts/Amethyst Demonstration Secondary School
Secondary: Provincial
2.58 km
G A Wheable Secondary School
Secondary: Public
2.69 km
Thames Valley Alternative Secondary School
Secondary: Public
0.95 km
B Davison Secondary School Secondary School
Secondary: Public
2.21 km
John Paul II Catholic Secondary School
Secondary: Catholic
2.34 km
-
Kiwanis Park
Wavell St (Highbury & Brydges), London ON 0.73km -
Kiwanas Park
Trafalgar St (Thorne Ave), London ON 1.32km -
East Lions Park
1731 Churchill Ave (Winnipeg street), London ON N5W 5P4 1.56km
-
HSBC ATM
450 Highbury Ave N, London ON N5W 5L2 0.27km -
Scotiabank
950 Hamilton Rd (Highbury Ave), London ON N5W 1A1 1.47km -
Scotiabank
1 Ontario St, London ON N5W 1A1 1.48km














