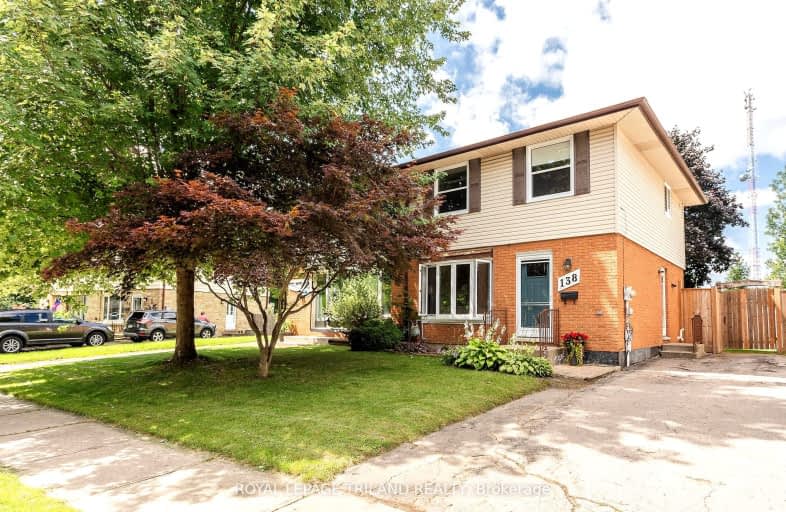Car-Dependent
- Most errands require a car.
42
/100
Good Transit
- Some errands can be accomplished by public transportation.
52
/100
Somewhat Bikeable
- Most errands require a car.
43
/100

St Pius X Separate School
Elementary: Catholic
1.99 km
Evelyn Harrison Public School
Elementary: Public
1.52 km
Franklin D Roosevelt Public School
Elementary: Public
0.66 km
Chippewa Public School
Elementary: Public
2.06 km
Prince Charles Public School
Elementary: Public
2.05 km
Princess AnneFrench Immersion Public School
Elementary: Public
2.25 km
Robarts Provincial School for the Deaf
Secondary: Provincial
1.87 km
Robarts/Amethyst Demonstration Secondary School
Secondary: Provincial
1.87 km
Thames Valley Alternative Secondary School
Secondary: Public
2.40 km
Montcalm Secondary School
Secondary: Public
2.89 km
John Paul II Catholic Secondary School
Secondary: Catholic
1.83 km
Clarke Road Secondary School
Secondary: Public
1.74 km
-
Town Square
1.31km -
Montblanc Forest Park Corp
1830 Dumont St, London ON N5W 2S1 1.43km -
Kiwanis Park
Wavell St (Highbury & Brydges), London ON 2.08km
-
Scotiabank
5795 Malden Rd, London ON N5W 3G2 1.03km -
Libro Financial Group
1867 Dundas St, London ON N5W 3G1 1.07km -
BMO Bank of Montreal
1551 Dundas St, London ON N5W 5Y5 1.63km














