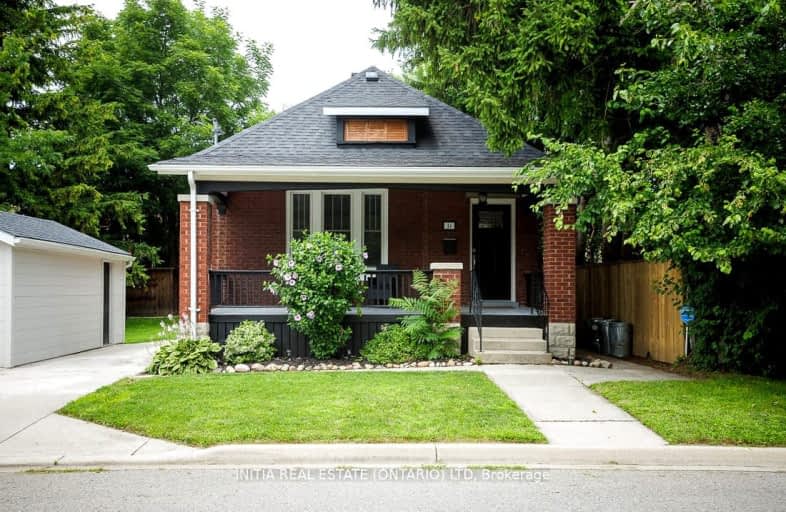Very Walkable
- Most errands can be accomplished on foot.
74
/100
Good Transit
- Some errands can be accomplished by public transportation.
59
/100
Bikeable
- Some errands can be accomplished on bike.
67
/100

St Michael
Elementary: Catholic
0.50 km
Knollwood Park Public School
Elementary: Public
1.20 km
St Georges Public School
Elementary: Public
0.61 km
Northbrae Public School
Elementary: Public
1.74 km
Ryerson Public School
Elementary: Public
0.97 km
Lord Roberts Public School
Elementary: Public
0.98 km
École secondaire Gabriel-Dumont
Secondary: Public
1.84 km
École secondaire catholique École secondaire Monseigneur-Bruyère
Secondary: Catholic
1.83 km
London South Collegiate Institute
Secondary: Public
3.47 km
London Central Secondary School
Secondary: Public
1.32 km
Catholic Central High School
Secondary: Catholic
1.46 km
H B Beal Secondary School
Secondary: Public
1.55 km
-
McMahen Park
640 Adelaide St N (at Pallmall), London ON N6B 3K1 0.69km -
The Barking Deck
London ON 0.99km -
Gibbons Park
London ON 1.48km
-
Modern Mortgage Unlimited Co
400B Central Ave, London ON N6B 2E2 0.88km -
Medusa
900 Oxford St E (Gammage), London ON N5Y 5A1 0.9km -
President's Choice Financial Pavilion and ATM
825 Oxford St E, London ON N5Y 3J8 0.99km














