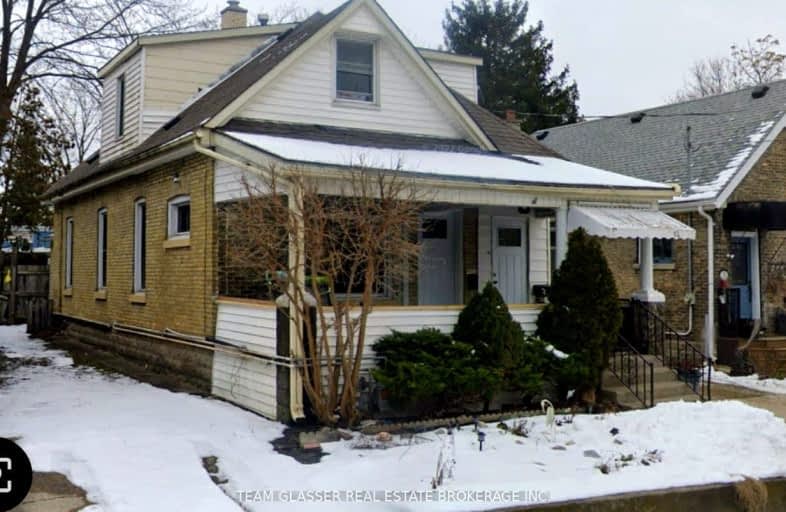Somewhat Walkable
- Some errands can be accomplished on foot.
63
/100
Some Transit
- Most errands require a car.
48
/100
Bikeable
- Some errands can be accomplished on bike.
65
/100

Holy Cross Separate School
Elementary: Catholic
1.04 km
Trafalgar Public School
Elementary: Public
0.67 km
Aberdeen Public School
Elementary: Public
0.89 km
St Mary School
Elementary: Catholic
0.87 km
Lester B Pearson School for the Arts
Elementary: Public
0.64 km
St. John French Immersion School
Elementary: Catholic
1.28 km
G A Wheable Secondary School
Secondary: Public
1.33 km
Thames Valley Alternative Secondary School
Secondary: Public
1.77 km
B Davison Secondary School Secondary School
Secondary: Public
0.66 km
London Central Secondary School
Secondary: Public
2.12 km
Catholic Central High School
Secondary: Catholic
1.67 km
H B Beal Secondary School
Secondary: Public
1.30 km
-
Kale & Murtle's
96 Mamelon St, London ON N5Z 1Y1 0.54km -
Silverwood Park
London ON 1.08km -
Chelsea Green Park
1 Adelaide St N, London ON N6B 3P8 1.17km
-
HSBC ATM
450 Highbury Ave N, London ON N5W 5L2 1.72km -
TD Bank Financial Group
161 Grand Ave, London ON N6C 1M4 2km -
TD Canada Trust Branch and ATM
380 Wellington St, London ON N6A 5B5 2.03km












