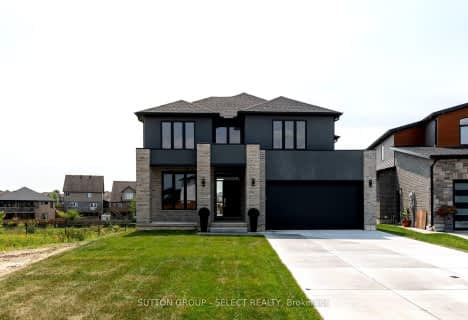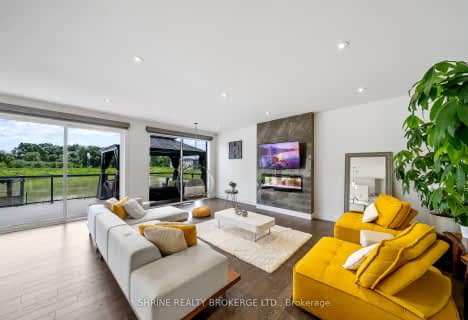Car-Dependent
- Almost all errands require a car.
23
/100
Some Transit
- Most errands require a car.
36
/100
Bikeable
- Some errands can be accomplished on bike.
54
/100

Sir Arthur Currie Public School
Elementary: Public
1.24 km
St Paul Separate School
Elementary: Catholic
4.49 km
St Marguerite d'Youville
Elementary: Catholic
1.60 km
Clara Brenton Public School
Elementary: Public
4.36 km
Wilfrid Jury Public School
Elementary: Public
3.25 km
Emily Carr Public School
Elementary: Public
1.98 km
Westminster Secondary School
Secondary: Public
7.99 km
St. Andre Bessette Secondary School
Secondary: Catholic
0.58 km
St Thomas Aquinas Secondary School
Secondary: Catholic
5.28 km
Oakridge Secondary School
Secondary: Public
4.78 km
Medway High School
Secondary: Public
5.37 km
Sir Frederick Banting Secondary School
Secondary: Public
2.93 km
-
Jaycee Park
London ON 1.38km -
Trooper Mark Wilson Park
2.19km -
Prince of Wales Gate Park
London ON 2.4km
-
Scotiabank
131 Queen St E, London ON N6G 0A4 0.72km -
TD Canada Trust ATM
28332 Hwy 48, Pefferlaw ON L0E 1N0 0.82km -
TD Bank Financial Group
1509 Fanshawe Park Rd W, London ON N6H 5L3 0.83km












