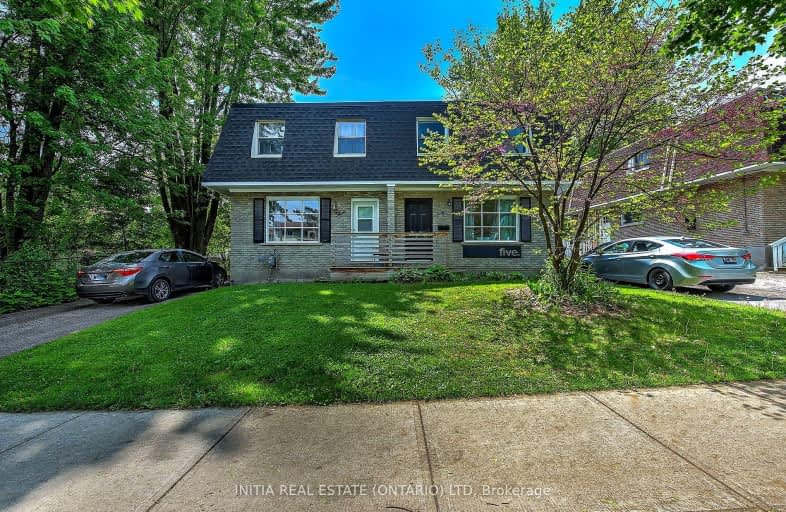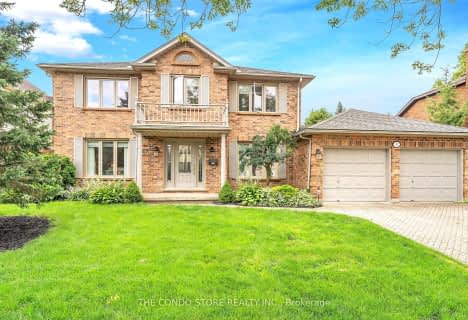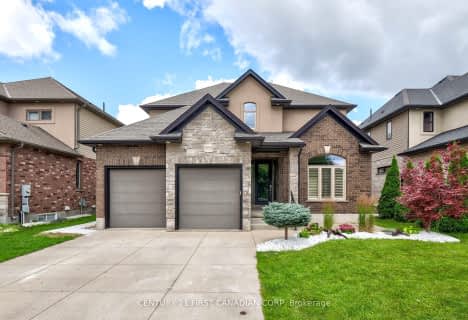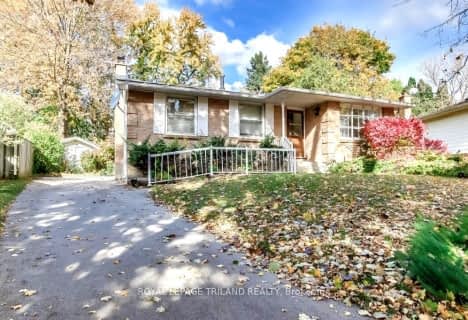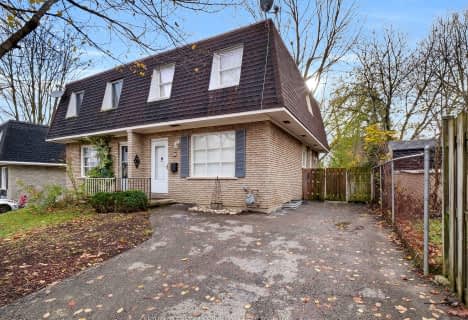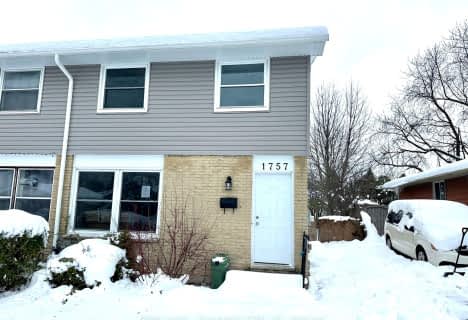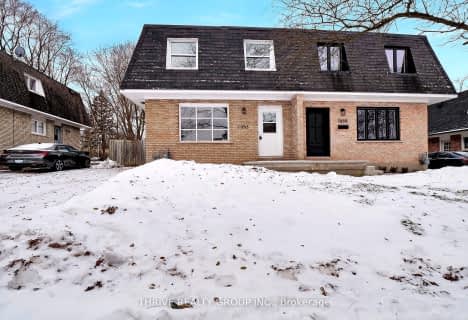Somewhat Walkable
- Some errands can be accomplished on foot.
Some Transit
- Most errands require a car.
Bikeable
- Some errands can be accomplished on bike.

St Thomas More Separate School
Elementary: CatholicOrchard Park Public School
Elementary: PublicSt Marguerite d'Youville
Elementary: CatholicClara Brenton Public School
Elementary: PublicWilfrid Jury Public School
Elementary: PublicEmily Carr Public School
Elementary: PublicWestminster Secondary School
Secondary: PublicSt. Andre Bessette Secondary School
Secondary: CatholicSt Thomas Aquinas Secondary School
Secondary: CatholicOakridge Secondary School
Secondary: PublicMedway High School
Secondary: PublicSir Frederick Banting Secondary School
Secondary: Public-
Gainsborough Meadow Park
London ON 0.48km -
Active Playground Equipment Inc
London ON 0.52km -
Mapleridge Park
1.04km
-
TD Canada Trust ATM
1055 Wonderland Rd N, London ON N6G 2Y9 0.59km -
Scotiabank
880 Wonderland Rd N, London ON N6G 4X7 1.2km -
TD Bank Financial Group
1365 Fanshawe Park Rd W, London ON N6G 0E3 2.33km
