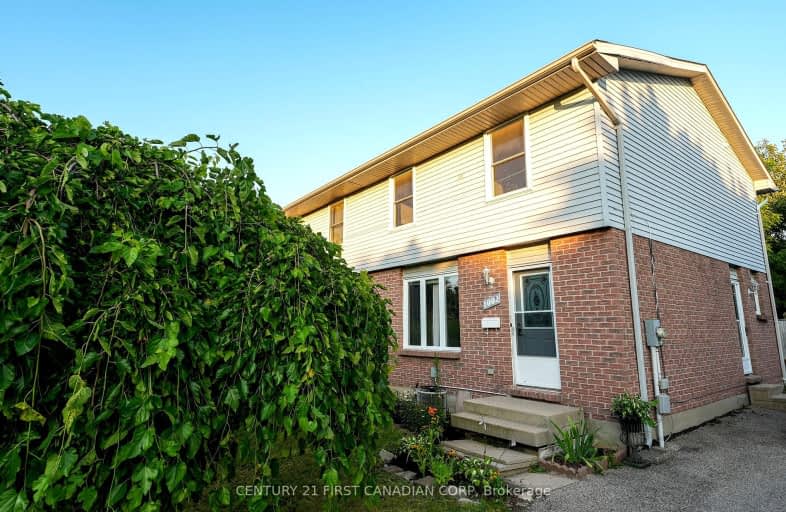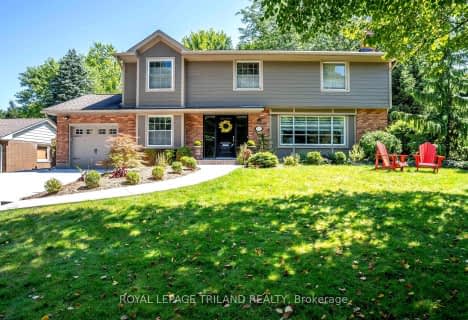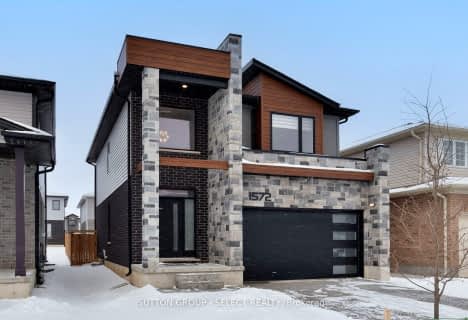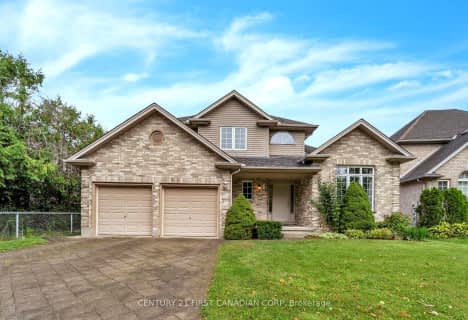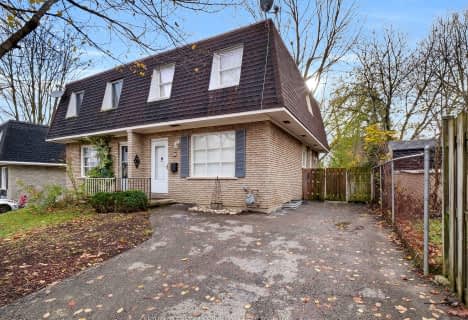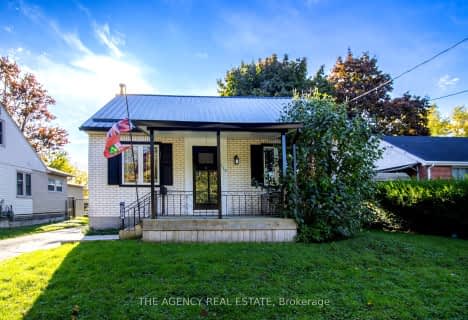Car-Dependent
- Most errands require a car.
Some Transit
- Most errands require a car.
Bikeable
- Some errands can be accomplished on bike.

St Thomas More Separate School
Elementary: CatholicOrchard Park Public School
Elementary: PublicSt Marguerite d'Youville
Elementary: CatholicClara Brenton Public School
Elementary: PublicWilfrid Jury Public School
Elementary: PublicEmily Carr Public School
Elementary: PublicWestminster Secondary School
Secondary: PublicSt. Andre Bessette Secondary School
Secondary: CatholicSt Thomas Aquinas Secondary School
Secondary: CatholicOakridge Secondary School
Secondary: PublicSir Frederick Banting Secondary School
Secondary: PublicSaunders Secondary School
Secondary: Public-
Medway Splash pad
1045 Wonderland Rd N (Sherwood Forest Sq), London ON N6G 2Y9 0.78km -
Parking lot
London ON 0.83km -
Hyde Park Pond
London ON 1.02km
-
BMO Bank of Montreal
880 Wonderland Rd N, London ON N6G 4X7 0.84km -
TD Bank Financial Group
1055 Wonderland Rd N, London ON N6G 2Y9 0.87km -
TD Canada Trust ATM
1055 Wonderland Rd N, London ON N6G 2Y9 0.87km
