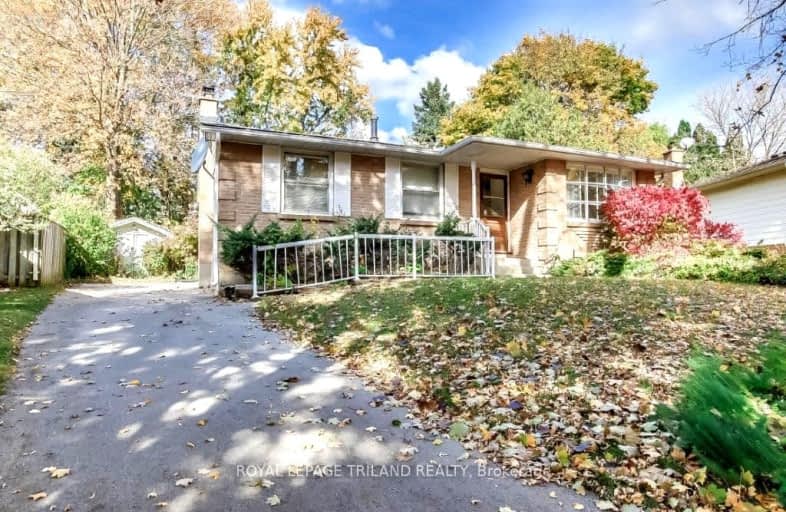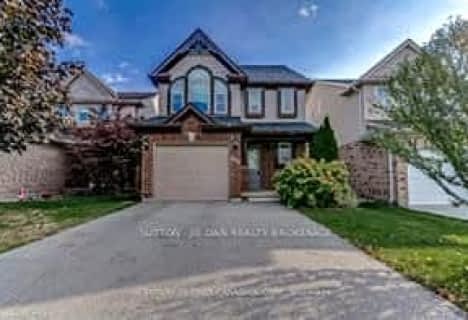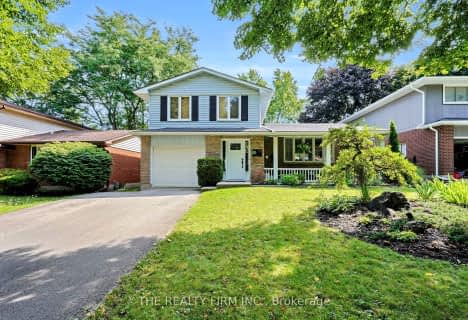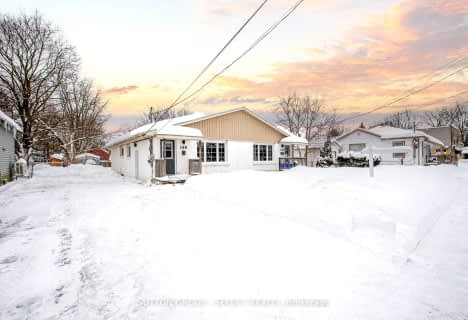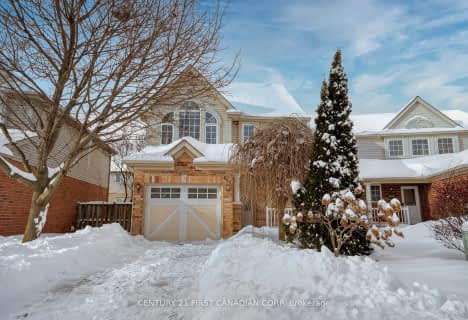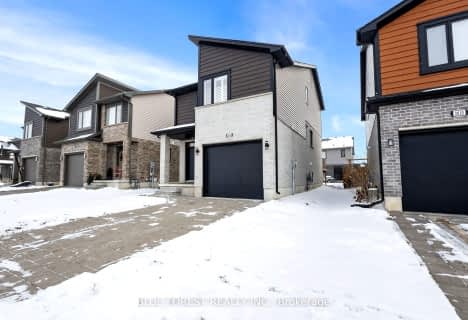Car-Dependent
- Most errands require a car.
49
/100
Good Transit
- Some errands can be accomplished by public transportation.
50
/100
Bikeable
- Some errands can be accomplished on bike.
69
/100

St Thomas More Separate School
Elementary: Catholic
0.58 km
Orchard Park Public School
Elementary: Public
0.63 km
Notre Dame Separate School
Elementary: Catholic
2.27 km
University Heights Public School
Elementary: Public
1.33 km
Wilfrid Jury Public School
Elementary: Public
0.91 km
Eagle Heights Public School
Elementary: Public
1.78 km
Westminster Secondary School
Secondary: Public
4.34 km
St. Andre Bessette Secondary School
Secondary: Catholic
3.50 km
St Thomas Aquinas Secondary School
Secondary: Catholic
4.37 km
Oakridge Secondary School
Secondary: Public
2.62 km
Sir Frederick Banting Secondary School
Secondary: Public
1.12 km
Saunders Secondary School
Secondary: Public
5.50 km
