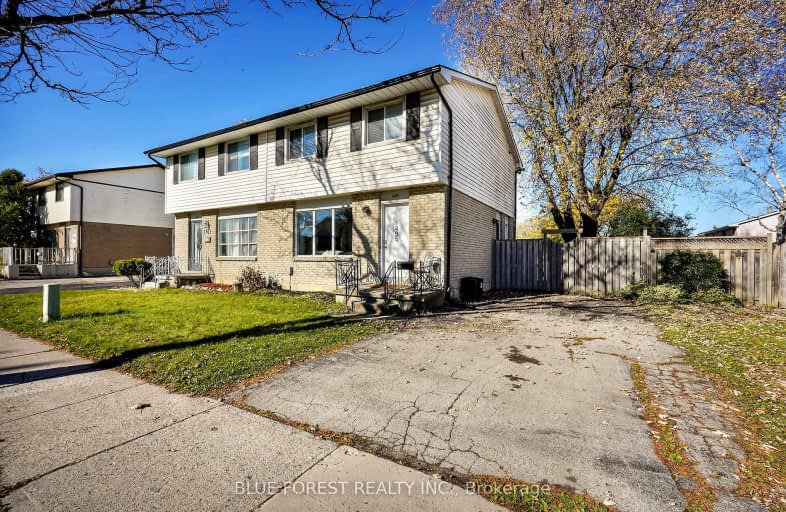
Video Tour
Somewhat Walkable
- Some errands can be accomplished on foot.
60
/100
Some Transit
- Most errands require a car.
42
/100
Somewhat Bikeable
- Most errands require a car.
46
/100

Rick Hansen Public School
Elementary: Public
1.38 km
Cleardale Public School
Elementary: Public
2.26 km
Sir Arthur Carty Separate School
Elementary: Catholic
1.39 km
Ashley Oaks Public School
Elementary: Public
1.38 km
St Anthony Catholic French Immersion School
Elementary: Catholic
0.67 km
White Oaks Public School
Elementary: Public
0.98 km
G A Wheable Secondary School
Secondary: Public
5.35 km
B Davison Secondary School Secondary School
Secondary: Public
6.00 km
Westminster Secondary School
Secondary: Public
4.92 km
London South Collegiate Institute
Secondary: Public
4.91 km
Regina Mundi College
Secondary: Catholic
4.51 km
Sir Wilfrid Laurier Secondary School
Secondary: Public
3.47 km
-
Cheswick Circle Park
Cheswick Cir, London ON 0.52km -
St Anthony Catholic School Park
London ON N6E 2E3 0.69km -
Saturn Playground White Oaks
London ON 0.98km
-
TD Bank Financial Group
1420 Ernest Ave, London ON N6E 2H8 0.96km -
Scotiabank
1390 Wellington Rd, London ON N6E 1M5 1.91km -
Pay2Day
879 Wellington Rd, London ON N6E 3N5 2.01km










