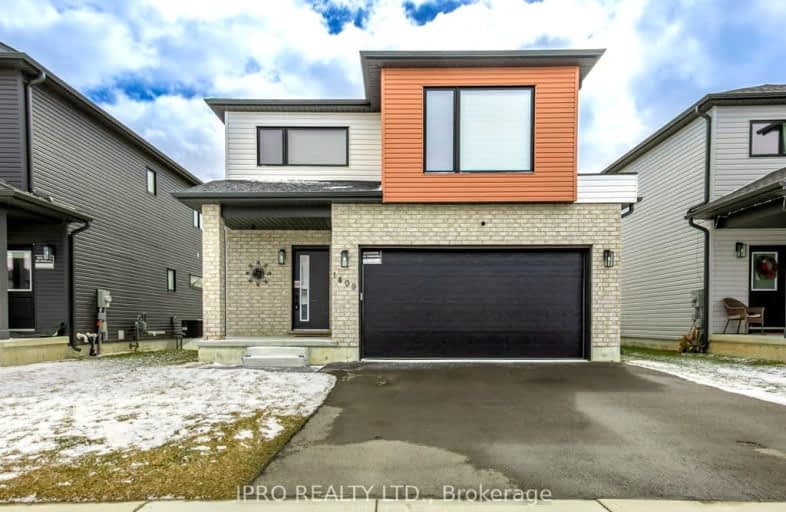Car-Dependent
- Almost all errands require a car.
Some Transit
- Most errands require a car.
Somewhat Bikeable
- Most errands require a car.

Sir Arthur Currie Public School
Elementary: PublicSt Paul Separate School
Elementary: CatholicSt Marguerite d'Youville
Elementary: CatholicClara Brenton Public School
Elementary: PublicWilfrid Jury Public School
Elementary: PublicEmily Carr Public School
Elementary: PublicWestminster Secondary School
Secondary: PublicSt. Andre Bessette Secondary School
Secondary: CatholicSt Thomas Aquinas Secondary School
Secondary: CatholicOakridge Secondary School
Secondary: PublicMedway High School
Secondary: PublicSir Frederick Banting Secondary School
Secondary: Public-
Kelseys Original Roadhouse
1395 Fanshawe Park Rd W, London, ON N6G 0E3 1.02km -
The Black Pearl Pub
705 Fanshawe Park Road W, London, ON N6G 5B4 1.83km -
Crossings Pub & Eatery
1269 Hyde Park Road, London, ON N6H 5K6 3.31km
-
McDonald's
1205 Fanshawe Park Road W, London, ON N6G 0R9 0.82km -
Starbucks
1442 Fanshawe Park Road, London, ON N6G 0A4 1.13km -
The Singing Chef
1426 Fanshawe Park Road W, London, ON N6G 0A4 1.12km
-
Combine Fitness
1695 Wonderland Road N, London, ON N6G 4W3 2.02km -
GoodLife Fitness
1225 Wonderland Road N, London, ON N6G 2V9 3.09km -
Movati Athletic - London North
755 Wonderland Road North, London, ON N6H 4L1 4.66km
-
Rexall
1375 Beaverbrook Avenue, London, ON N6H 0J1 4.61km -
UH Prescription Centre
339 Windermere Rd, London, ON N6G 2V4 4.97km -
Sobeys
1595 Adelaide Street N, London, ON N5X 4E8 6.69km
-
McDonald's
1205 Fanshawe Park Road W, London, ON N6G 0R9 0.82km -
Domino's Pizza
1215 Fanshawe Park Rd W, London, ON N6G 0R9 0.88km -
Boston Pizza
1275 Fanshawe Park Road W, Building E, London, ON N6G 5B4 0.89km
-
Sherwood Forest Mall
1225 Wonderland Road N, London, ON N6G 2V9 3.09km -
Cherryhill Village Mall
301 Oxford St W, London, ON N6H 1S6 5.96km -
Esam Construction
301 Oxford Street W, London, ON N6H 1S6 5.96km
-
Sunripe
1175 Fanshawe Park Road W, London, ON N6G 0R9 0.87km -
Healthy Planet London
1965 Hyde Park Rd, Unit 102, London, ON N6H 0A3 1.15km -
M&M Food Market
1979 Hyde Park Rd, #104, London, ON N6H 0A3 1.26km
-
The Beer Store
1080 Adelaide Street N, London, ON N5Y 2N1 7.72km -
LCBO
71 York Street, London, ON N6A 1A6 8.1km -
LCBO
450 Columbia Street W, Waterloo, ON N2T 2W1 79.62km
-
Porky's Bbq & Leisure
1075 Sarnia Road, London, ON N6H 5J9 3.57km -
Shell Canada Products
880 Wonderland Road N, London, ON N6G 4X7 4.08km -
Shell
1170 Oxford Street W, London, ON N6H 4N2 5.13km
-
Cineplex
1680 Richmond Street, London, ON N6G 4.71km -
Western Film
Western University, Room 340, UCC Building, London, ON N6A 5B8 4.98km -
Hyland Cinema
240 Wharncliffe Road S, London, ON N6J 2L4 8.21km
-
London Public Library - Sherwood Branch
1225 Wonderland Road N, London, ON N6G 2V9 3.09km -
D. B. Weldon Library
1151 Richmond Street, London, ON N6A 3K7 5.04km -
Cherryhill Public Library
301 Oxford Street W, London, ON N6H 1S6 5.91km
-
London Health Sciences Centre - University Hospital
339 Windermere Road, London, ON N6G 2V4 4.97km -
LifeLabs
1350 Fanshawe Park Rd W, Ste 3, London, ON N6G 5B4 1.09km -
Sunningdale Health & Wellness Center
1695 N Wonderland Road, London, ON N6G 4W3 2.03km
-
Kidscape
London ON 1.79km -
Hyde Park Pond
London ON 3.15km -
Hyde Park
London ON 3.37km
-
RBC Royal Bank
1265 Fanshawe Park Rd W (Hyde Park Rd), London ON N6G 0G4 0.88km -
BMO Bank of Montreal
1285 Fanshawe Park Rd W (Hyde Park Rd.), London ON N6G 0G4 0.9km -
TD Bank Financial Group
1509 Fanshawe Park Rd W, London ON N6H 5L3 1.18km














