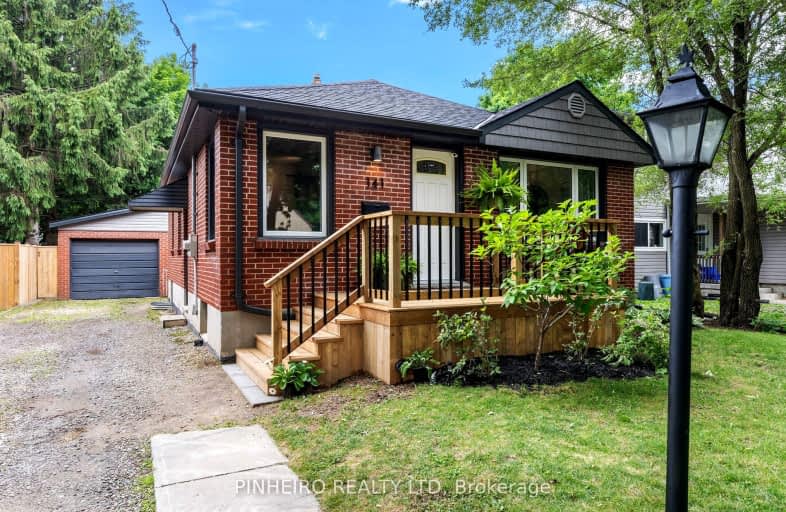Very Walkable
- Most errands can be accomplished on foot.
78
/100
Good Transit
- Some errands can be accomplished by public transportation.
56
/100
Very Bikeable
- Most errands can be accomplished on bike.
73
/100

École élémentaire Gabriel-Dumont
Elementary: Public
0.85 km
École élémentaire catholique Monseigneur-Bruyère
Elementary: Catholic
0.85 km
Knollwood Park Public School
Elementary: Public
0.25 km
East Carling Public School
Elementary: Public
0.71 km
Lord Elgin Public School
Elementary: Public
0.60 km
Sir John A Macdonald Public School
Elementary: Public
0.84 km
Robarts Provincial School for the Deaf
Secondary: Provincial
1.62 km
Robarts/Amethyst Demonstration Secondary School
Secondary: Provincial
1.62 km
École secondaire Gabriel-Dumont
Secondary: Public
0.85 km
École secondaire catholique École secondaire Monseigneur-Bruyère
Secondary: Catholic
0.85 km
Montcalm Secondary School
Secondary: Public
1.98 km
John Paul II Catholic Secondary School
Secondary: Catholic
1.60 km
-
Smith Park
Ontario 0.53km -
Ed Blake Park
Barker St (btwn Huron & Kipps Lane), London ON 1.27km -
Genevive Park
at Victoria Dr., London ON 1.29km
-
CIBC
1088 Adelaide St N (at Huron St.), London ON N5Y 2N1 1.23km -
Associated Foreign Exchange, Ulc
1128 Adelaide St N, London ON N5Y 2N7 1.28km -
BMO Bank of Montreal
1140 Highbury Ave N, London ON N5Y 4W1 1.43km














