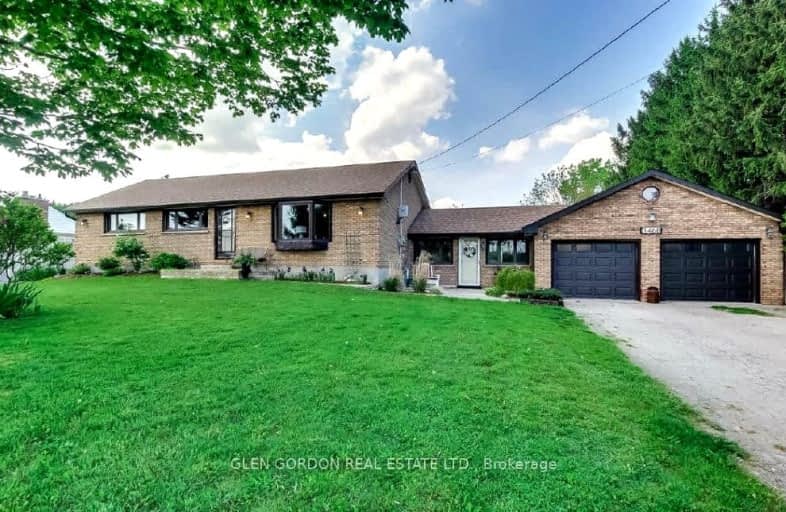Car-Dependent
- Almost all errands require a car.
10
/100
Some Transit
- Most errands require a car.
30
/100
Somewhat Bikeable
- Most errands require a car.
33
/100

Cedar Hollow Public School
Elementary: Public
2.39 km
Centennial Central School
Elementary: Public
2.51 km
St Mark
Elementary: Catholic
2.05 km
Stoneybrook Public School
Elementary: Public
3.34 km
Northridge Public School
Elementary: Public
1.86 km
Stoney Creek Public School
Elementary: Public
0.81 km
École secondaire Gabriel-Dumont
Secondary: Public
4.24 km
École secondaire catholique École secondaire Monseigneur-Bruyère
Secondary: Catholic
4.25 km
Mother Teresa Catholic Secondary School
Secondary: Catholic
1.18 km
Montcalm Secondary School
Secondary: Public
3.68 km
Medway High School
Secondary: Public
4.11 km
A B Lucas Secondary School
Secondary: Public
2.37 km
-
Constitution Park
735 Grenfell Dr, London ON N5X 2C4 1.74km -
Dog Park
Adelaide St N (Windemere Ave), London ON 3.31km -
Adelaide Street Wells Park
London ON 3.87km
-
BMO Bank of Montreal
1595 Adelaide St N, London ON N5X 4E8 2.41km -
RBC Royal Bank
1530 Adelaide St N, London ON N5X 1K4 2.47km -
TD Bank Financial Group
608 Fanshawe Park Rd E, London ON N5X 1L1 2.49km














