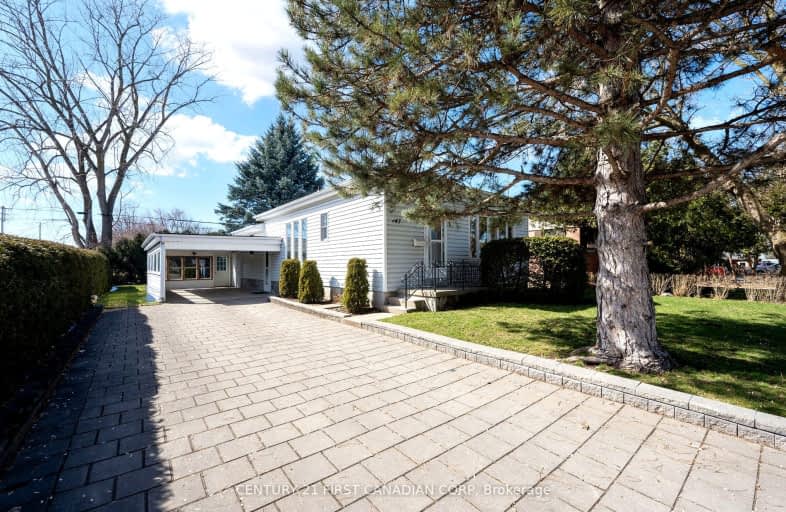Somewhat Walkable
- Some errands can be accomplished on foot.
69
/100
Good Transit
- Some errands can be accomplished by public transportation.
56
/100
Bikeable
- Some errands can be accomplished on bike.
62
/100

Blessed Sacrament Separate School
Elementary: Catholic
0.75 km
Knollwood Park Public School
Elementary: Public
0.86 km
East Carling Public School
Elementary: Public
0.96 km
Hillcrest Public School
Elementary: Public
1.20 km
Lord Elgin Public School
Elementary: Public
0.33 km
Sir John A Macdonald Public School
Elementary: Public
0.27 km
Robarts Provincial School for the Deaf
Secondary: Provincial
1.04 km
Robarts/Amethyst Demonstration Secondary School
Secondary: Provincial
1.04 km
École secondaire Gabriel-Dumont
Secondary: Public
1.00 km
École secondaire catholique École secondaire Monseigneur-Bruyère
Secondary: Catholic
1.01 km
Montcalm Secondary School
Secondary: Public
1.49 km
John Paul II Catholic Secondary School
Secondary: Catholic
1.07 km
-
Northeast Park
Victoria Dr, London ON 0.38km -
Genevive Park
at Victoria Dr., London ON 0.67km -
The Great Escape
1295 Highbury Ave N, London ON N5Y 5L3 1.12km
-
Localcoin Bitcoin ATM - K&M Mini Mart
1165 Oxford St E, London ON N5Y 3L7 0.85km -
CIBC
1299 Oxford St E (in Oxbury Mall), London ON N5Y 4W5 1km -
Cibc ATM
1331 Dundas St, London ON N5W 5P3 2.24km














