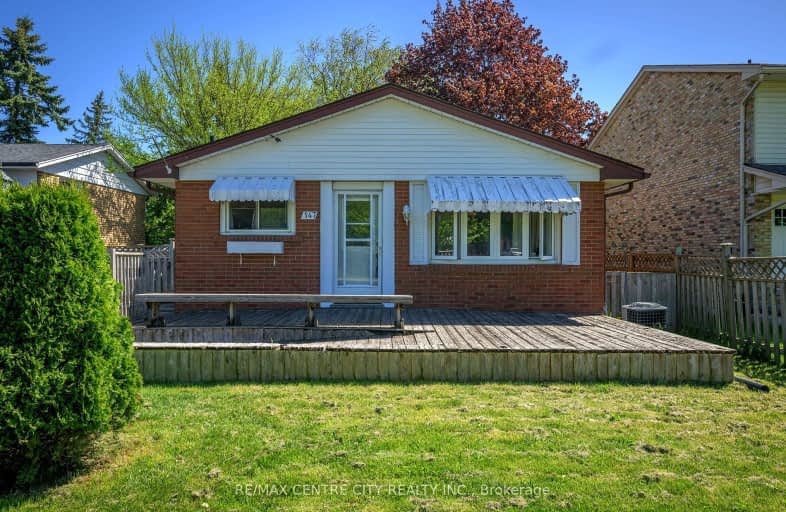Car-Dependent
- Most errands require a car.
44
/100
Some Transit
- Most errands require a car.
38
/100
Somewhat Bikeable
- Most errands require a car.
40
/100

Holy Family Elementary School
Elementary: Catholic
0.63 km
St Robert Separate School
Elementary: Catholic
0.94 km
Bonaventure Meadows Public School
Elementary: Public
0.92 km
Princess AnneFrench Immersion Public School
Elementary: Public
2.04 km
John P Robarts Public School
Elementary: Public
0.87 km
Lord Nelson Public School
Elementary: Public
0.93 km
Robarts Provincial School for the Deaf
Secondary: Provincial
4.60 km
Robarts/Amethyst Demonstration Secondary School
Secondary: Provincial
4.60 km
Thames Valley Alternative Secondary School
Secondary: Public
4.14 km
Montcalm Secondary School
Secondary: Public
5.77 km
John Paul II Catholic Secondary School
Secondary: Catholic
4.48 km
Clarke Road Secondary School
Secondary: Public
1.30 km
-
Town Square
1.56km -
East Lions Park
1731 Churchill Ave (Winnipeg street), London ON N5W 5P4 2.06km -
Kiwanas Park
Trafalgar St (Thorne Ave), London ON 2.47km
-
CIBC
380 Clarke Rd (Dundas St.), London ON N5W 6E7 1.69km -
TD Canada Trust ATM
1920 Dundas St, London ON N5V 3P1 1.82km -
Cibc ATM
1900 Dundas St, London ON N5W 3G4 1.85km









