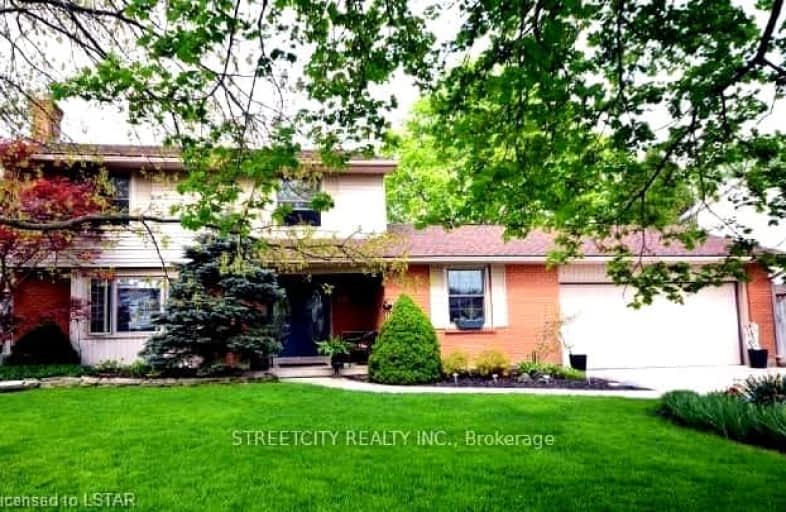Somewhat Walkable
- Some errands can be accomplished on foot.
Good Transit
- Some errands can be accomplished by public transportation.
Bikeable
- Some errands can be accomplished on bike.

Holy Rosary Separate School
Elementary: CatholicWortley Road Public School
Elementary: PublicTecumseh Public School
Elementary: PublicSir George Etienne Cartier Public School
Elementary: PublicCleardale Public School
Elementary: PublicMountsfield Public School
Elementary: PublicG A Wheable Secondary School
Secondary: PublicB Davison Secondary School Secondary School
Secondary: PublicLondon South Collegiate Institute
Secondary: PublicSir Wilfrid Laurier Secondary School
Secondary: PublicCatholic Central High School
Secondary: CatholicH B Beal Secondary School
Secondary: Public-
Rowntree Park
ON 1.41km -
Tecumseh School Playground
London ON 1.49km -
Basil Grover Park
London ON 1.84km
-
BMO Bank of Montreal
338 Wellington Rd (at Base Line Rd E), London ON N6C 4P6 1.03km -
Libro Credit Union
841 Wellington Rd S (at Southdale Rd.), London ON N6E 3R5 1.66km -
TD Bank Financial Group
161 Grand Ave, London ON N6C 1M4 1.88km
- 2 bath
- 4 bed
- 2000 sqft
422 Commissioners Road East, London South, Ontario • N6C 2T5 • South G













