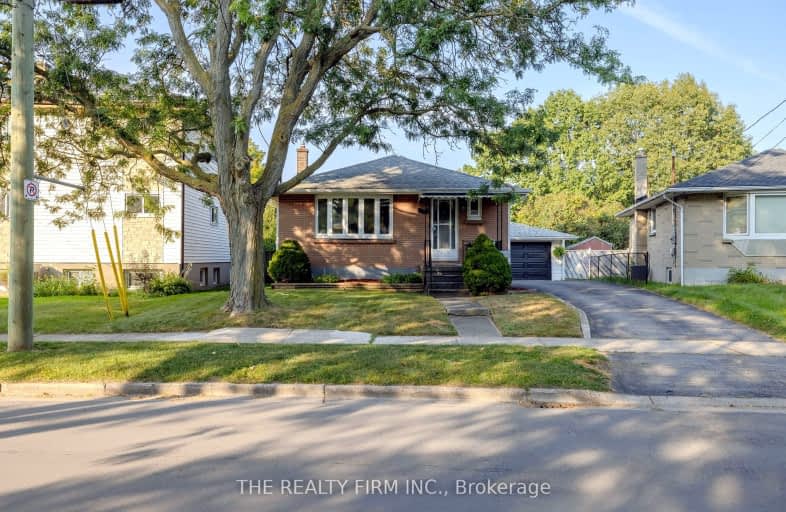
3D Walkthrough
Car-Dependent
- Most errands require a car.
35
/100
Some Transit
- Most errands require a car.
44
/100
Bikeable
- Some errands can be accomplished on bike.
62
/100

St Bernadette Separate School
Elementary: Catholic
0.60 km
St Pius X Separate School
Elementary: Catholic
0.74 km
Fairmont Public School
Elementary: Public
1.11 km
Tweedsmuir Public School
Elementary: Public
0.82 km
Prince Charles Public School
Elementary: Public
0.78 km
Princess AnneFrench Immersion Public School
Elementary: Public
0.60 km
Robarts Provincial School for the Deaf
Secondary: Provincial
3.47 km
Robarts/Amethyst Demonstration Secondary School
Secondary: Provincial
3.47 km
Thames Valley Alternative Secondary School
Secondary: Public
2.15 km
B Davison Secondary School Secondary School
Secondary: Public
3.09 km
John Paul II Catholic Secondary School
Secondary: Catholic
3.26 km
Clarke Road Secondary School
Secondary: Public
1.72 km
-
Kiwanas Park
Trafalgar St (Thorne Ave), London ON 0.06km -
Fairmont Park
London ON N5W 1N1 0.72km -
Kiwanis Park
Wavell St (Highbury & Brydges), London ON 0.89km
-
TD Bank Financial Group
155 Clarke Rd, London ON N5W 5C9 1.19km -
HSBC ATM
450 Highbury Ave N, London ON N5W 5L2 1.24km -
Scotiabank
950 Hamilton Rd (Highbury Ave), London ON N5W 1A1 1.28km













