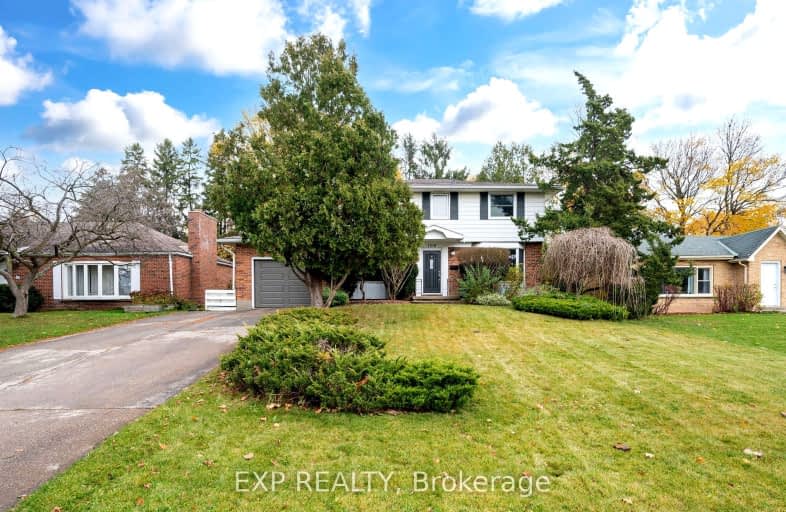
Video Tour
Somewhat Walkable
- Some errands can be accomplished on foot.
64
/100
Good Transit
- Some errands can be accomplished by public transportation.
57
/100
Bikeable
- Some errands can be accomplished on bike.
62
/100

University Heights Public School
Elementary: Public
2.10 km
St. Kateri Separate School
Elementary: Catholic
1.29 km
Stoneybrook Public School
Elementary: Public
1.82 km
Masonville Public School
Elementary: Public
1.17 km
St Catherine of Siena
Elementary: Catholic
1.96 km
Jack Chambers Public School
Elementary: Public
2.25 km
École secondaire catholique École secondaire Monseigneur-Bruyère
Secondary: Catholic
3.61 km
Mother Teresa Catholic Secondary School
Secondary: Catholic
4.14 km
London Central Secondary School
Secondary: Public
4.07 km
Medway High School
Secondary: Public
3.96 km
Sir Frederick Banting Secondary School
Secondary: Public
2.79 km
A B Lucas Secondary School
Secondary: Public
3.04 km
-
Ambleside Park
Ontario 1.29km -
Plane Tree Park
London ON 1.68km -
TD Waterhouse Arena
London ON 1.9km
-
Scotiabank
271 Ramsay Rd, London ON N6G 1H2 1.52km -
TD Canada Trust ATM
1137 Richmond St, London ON N6A 3K6 1.62km -
TD Bank Financial Group
1055 Wonderland Rd N, London ON N6G 2Y9 2.58km













