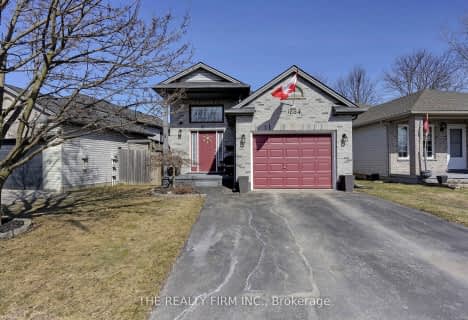
St Bernadette Separate School
Elementary: Catholic
0.49 km
St Pius X Separate School
Elementary: Catholic
0.86 km
Fairmont Public School
Elementary: Public
1.02 km
Tweedsmuir Public School
Elementary: Public
0.70 km
Prince Charles Public School
Elementary: Public
0.90 km
Princess AnneFrench Immersion Public School
Elementary: Public
0.67 km
Robarts Provincial School for the Deaf
Secondary: Provincial
3.60 km
Robarts/Amethyst Demonstration Secondary School
Secondary: Provincial
3.60 km
Thames Valley Alternative Secondary School
Secondary: Public
2.26 km
B Davison Secondary School Secondary School
Secondary: Public
3.11 km
John Paul II Catholic Secondary School
Secondary: Catholic
3.38 km
Clarke Road Secondary School
Secondary: Public
1.78 km











