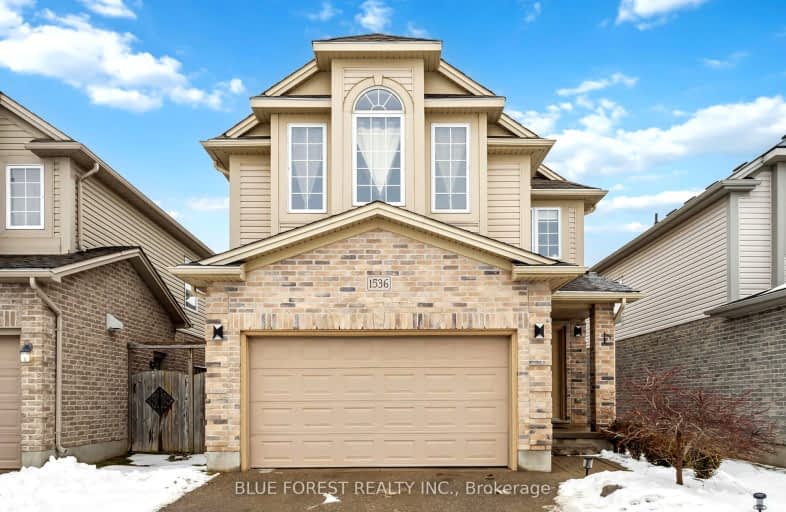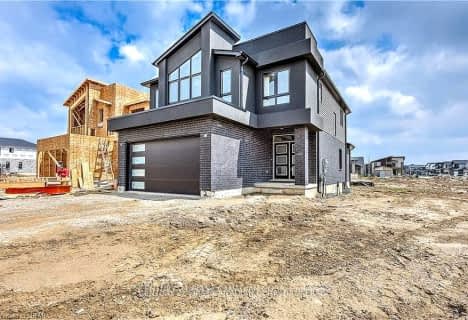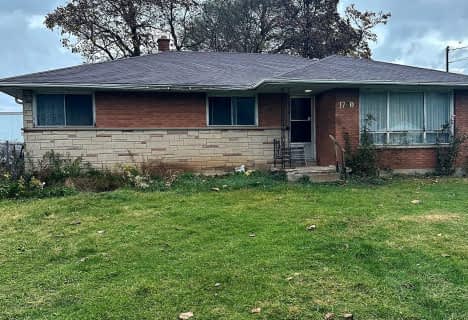Car-Dependent
- Most errands require a car.
37
/100
Some Transit
- Most errands require a car.
34
/100
Somewhat Bikeable
- Most errands require a car.
32
/100

St Bernadette Separate School
Elementary: Catholic
3.04 km
St Sebastian Separate School
Elementary: Catholic
2.54 km
Fairmont Public School
Elementary: Public
2.62 km
École élémentaire catholique Saint-Jean-de-Brébeuf
Elementary: Catholic
0.44 km
Tweedsmuir Public School
Elementary: Public
2.91 km
Glen Cairn Public School
Elementary: Public
2.12 km
G A Wheable Secondary School
Secondary: Public
3.86 km
Thames Valley Alternative Secondary School
Secondary: Public
5.24 km
B Davison Secondary School Secondary School
Secondary: Public
4.23 km
John Paul II Catholic Secondary School
Secondary: Catholic
6.68 km
Sir Wilfrid Laurier Secondary School
Secondary: Public
2.42 km
Clarke Road Secondary School
Secondary: Public
5.05 km
-
Past presidents park
1.81km -
Pottersburg Dog Park
Hamilton Rd (Gore Rd), London ON 2.05km -
Pottersburg Dog Park
2.25km
-
TD Bank Financial Group
1086 Commissioners Rd E, London ON N5Z 4W8 1.94km -
Scotiabank
1 Ontario St, London ON N5W 1A1 2.87km -
Annie Morneau - Mortgage Agent - Mortgage Alliance
920 Commissioners Rd E, London ON N5Z 3J1 3km














