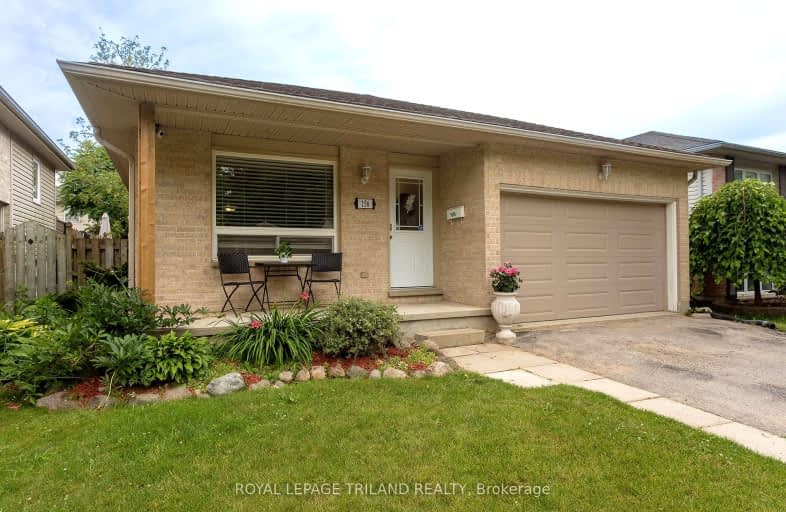Car-Dependent
- Almost all errands require a car.
21
/100
Some Transit
- Most errands require a car.
33
/100
Somewhat Bikeable
- Most errands require a car.
31
/100

Holy Family Elementary School
Elementary: Catholic
0.98 km
St Robert Separate School
Elementary: Catholic
1.98 km
Tweedsmuir Public School
Elementary: Public
2.82 km
Bonaventure Meadows Public School
Elementary: Public
2.14 km
John P Robarts Public School
Elementary: Public
1.18 km
Lord Nelson Public School
Elementary: Public
2.18 km
Robarts Provincial School for the Deaf
Secondary: Provincial
5.82 km
Robarts/Amethyst Demonstration Secondary School
Secondary: Provincial
5.82 km
Thames Valley Alternative Secondary School
Secondary: Public
5.09 km
John Paul II Catholic Secondary School
Secondary: Catholic
5.68 km
Sir Wilfrid Laurier Secondary School
Secondary: Public
6.70 km
Clarke Road Secondary School
Secondary: Public
2.51 km
-
River East Optimist Park
Ontario 2.22km -
Town Square
2.9km -
Montblanc Forest Park Corp
1830 Dumont St, London ON N5W 2S1 2.95km
-
TD Bank Financial Group
2263 Dundas St, London ON N5V 0B5 2.56km -
TD Bank Financial Group
2400 Dundas St, London ON 2.82km -
Scotiabank
1880 Dundas St, London ON N5W 3G2 3.2km














