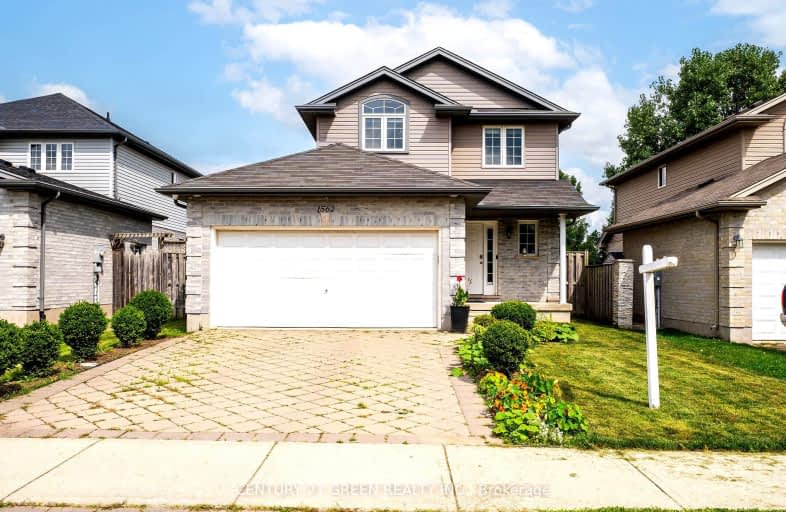Car-Dependent
- Most errands require a car.
35
/100
Some Transit
- Most errands require a car.
26
/100
Somewhat Bikeable
- Most errands require a car.
33
/100

St Bernadette Separate School
Elementary: Catholic
3.07 km
St Sebastian Separate School
Elementary: Catholic
2.60 km
Fairmont Public School
Elementary: Public
2.66 km
École élémentaire catholique Saint-Jean-de-Brébeuf
Elementary: Catholic
0.43 km
Tweedsmuir Public School
Elementary: Public
2.93 km
Glen Cairn Public School
Elementary: Public
2.18 km
G A Wheable Secondary School
Secondary: Public
3.92 km
Thames Valley Alternative Secondary School
Secondary: Public
5.28 km
B Davison Secondary School Secondary School
Secondary: Public
4.29 km
John Paul II Catholic Secondary School
Secondary: Catholic
6.71 km
Sir Wilfrid Laurier Secondary School
Secondary: Public
2.47 km
Clarke Road Secondary School
Secondary: Public
5.06 km
-
Pottersburg Dog Park
Hamilton Rd (Gore Rd), London ON 2.08km -
River East Optimist Park
ON 2.42km -
Caesar Dog Park
London ON 2.87km
-
TD Bank Financial Group
1086 Commissioners Rd E, London ON N5Z 4W8 2km -
RBC Royal Bank ATM
277 Highbury Ave N, London ON N5Z 2W8 3.67km -
TD Bank Financial Group
155 Clarke Rd, London ON N5W 5C9 4.12km














