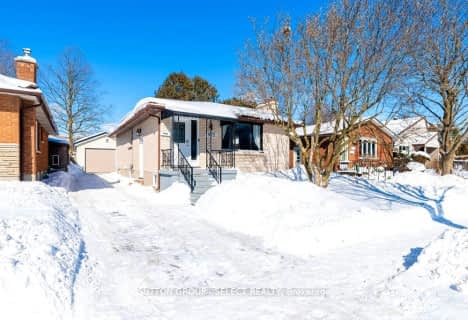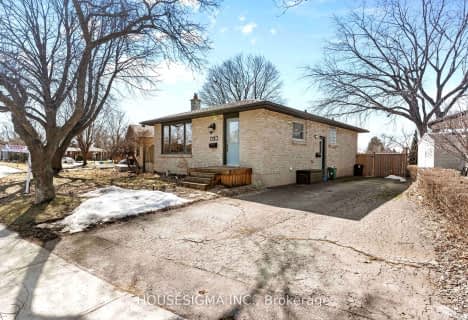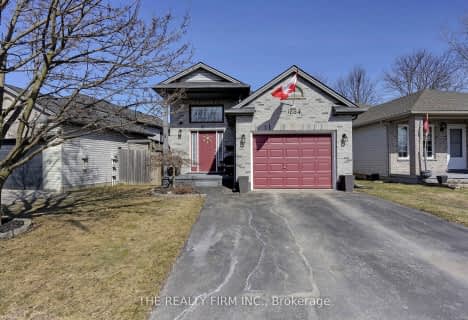
Holy Family Elementary School
Elementary: Catholic
0.94 km
St Robert Separate School
Elementary: Catholic
1.95 km
Tweedsmuir Public School
Elementary: Public
2.86 km
Bonaventure Meadows Public School
Elementary: Public
2.04 km
John P Robarts Public School
Elementary: Public
1.17 km
Lord Nelson Public School
Elementary: Public
2.12 km
Robarts Provincial School for the Deaf
Secondary: Provincial
5.78 km
Robarts/Amethyst Demonstration Secondary School
Secondary: Provincial
5.78 km
Thames Valley Alternative Secondary School
Secondary: Public
5.08 km
John Paul II Catholic Secondary School
Secondary: Catholic
5.64 km
Sir Wilfrid Laurier Secondary School
Secondary: Public
6.78 km
Clarke Road Secondary School
Secondary: Public
2.46 km











