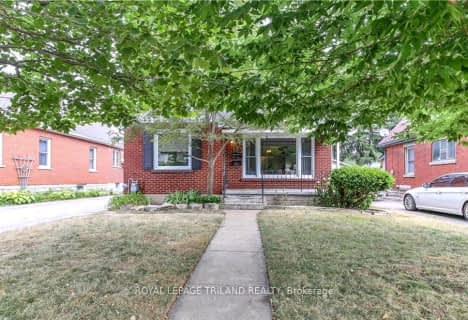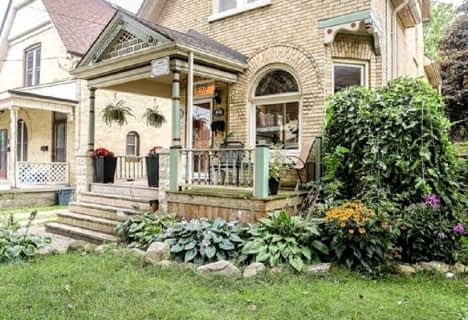Car-Dependent
- Most errands require a car.
Some Transit
- Most errands require a car.
Somewhat Bikeable
- Most errands require a car.

Robarts Provincial School for the Deaf
Elementary: ProvincialRobarts/Amethyst Demonstration Elementary School
Elementary: ProvincialÉcole élémentaire catholique Ste-Jeanne-d'Arc
Elementary: CatholicEvelyn Harrison Public School
Elementary: PublicFranklin D Roosevelt Public School
Elementary: PublicChippewa Public School
Elementary: PublicRobarts Provincial School for the Deaf
Secondary: ProvincialRobarts/Amethyst Demonstration Secondary School
Secondary: ProvincialThames Valley Alternative Secondary School
Secondary: PublicMontcalm Secondary School
Secondary: PublicJohn Paul II Catholic Secondary School
Secondary: CatholicClarke Road Secondary School
Secondary: Public-
Gigis Spice Corner
1761 Oxford Street E, London, ON N5V 2Z6 0.81km -
Outback Shack Bar & Grill
1001 Fanshawe College Blvd, London, ON N5Y 5R6 0.84km -
Carey's Pub
1569 Oxford Street E, London, ON N5V 1W5 1.3km
-
Starbucks
1164 Highbury Avenue N, London, ON N5Y 1A7 1.94km -
Tim Hortons
1181 Highbury Ave, London, ON N5Y 1A6 1.96km -
McDonald's
1950 Dundas Street, London, ON N5V 1P5 2.15km
-
Crunch Fitness
1251 Huron Street, London, ON N5Y 4V1 2.28km -
GoodLife Fitness
Unit 9B - 1925 Dundas St East, Unit 9B, London, ON N5V 1P7 2.28km -
Planet Fitness
1299 Oxford Street East, London, ON N5Y 4W5 2.32km
-
Shoppers Drug Mart
142 Clarke Road, London, ON N5W 5E1 3.75km -
Shoppers Drug Mart
510 Hamilton Road, London, ON N5Z 1S4 4.93km -
Pharmasave
5-1464 Adelaide Street N, London, ON N5X 1K4 5.13km
-
James' Place Restaurant
1055 Clarke Road, London, ON N5V 3B3 0.52km -
Oakville Pizza
100 Oakville Avenue, London, ON N5V 2S4 0.72km -
Mike's Pizza & Donair
100 Oakville Avenue, London, ON N5V 2S3 0.72km
-
Citi Plaza
355 Wellington Street, Suite 245, London, ON N6A 3N7 6.1km -
Talbot Centre
148 Fullarton Street, London, ON N6A 5P3 6.33km -
Cherryhill Village Mall
301 Oxford St W, London, ON N6H 1S6 7.77km
-
M&M Food Market
1355 Huron Street, Unit 3A, Huron Heights Plaza, London, ON N5V 1R9 1.86km -
Bulk Barn
1920 Dundas Street, London, ON N5V 3P1 2.09km -
Food Basics
1299 Oxford Street E, London, ON N5Y 4W5 2.21km
-
The Beer Store
1080 Adelaide Street N, London, ON N5Y 2N1 4.29km -
LCBO
71 York Street, London, ON N6A 1A6 6.74km -
The Beer Store
875 Highland Road W, Kitchener, ON N2N 2Y2 70.58km
-
Pioneer Petroleums
1885 Huron Street, London, ON N5V 3A5 0.75km -
Ron Kraft Auto Care
1880 Huron Street, London, ON N5V 3A6 0.83km -
Suds
1862 Dundas Street E, London, ON N5W 3E9 2.09km
-
Palace Theatre
710 Dundas Street, London, ON N5W 2Z4 4.58km -
Imagine Cinemas London
355 Wellington Street, London, ON N6A 3N7 6.1km -
Western Film
Western University, Room 340, UCC Building, London, ON N6A 5B8 7.07km
-
Public Library
251 Dundas Street, London, ON N6A 6H9 6.07km -
London Public Library
1166 Commissioners Road E, London, ON N5Z 4W8 6.5km -
D. B. Weldon Library
1151 Richmond Street, London, ON N6A 3K7 7.06km
-
London Health Sciences Centre - University Hospital
339 Windermere Road, London, ON N6G 2V4 6.93km -
Parkwood Hospital
801 Commissioners Road E, London, ON N6C 5J1 7.51km -
McCallum Denture Clinic
1221 Dundas Street, Suite 2, London, ON N5W 3B2 3.18km
-
Cayuga Park
London ON 1.21km -
Kompan Inc
15014 Eight Mile Rd, Arva ON N0M 1C0 2km -
Town Square
2.31km
-
TD Canada Trust Branch and ATM
1920 Dundas St, London ON N5V 3P1 2.12km -
Libro Financial Group
1867 Dundas St, London ON N5W 3G1 2.14km -
CIBC Cash Dispenser
154 Clarke Rd, London ON N5W 5E2 3.53km












