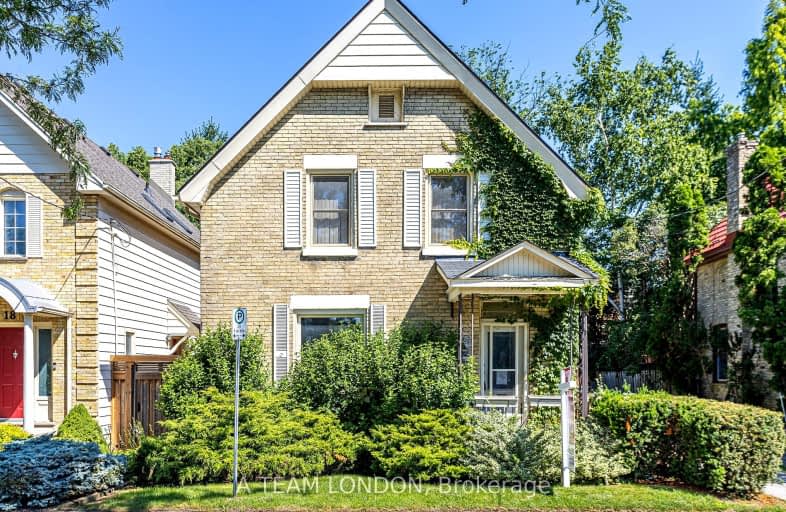Walker's Paradise
- Daily errands do not require a car.
90
/100
Good Transit
- Some errands can be accomplished by public transportation.
67
/100
Bikeable
- Some errands can be accomplished on bike.
64
/100

St Michael
Elementary: Catholic
1.11 km
St Mary School
Elementary: Catholic
1.82 km
St Georges Public School
Elementary: Public
0.40 km
Ryerson Public School
Elementary: Public
1.14 km
Lord Roberts Public School
Elementary: Public
0.81 km
Jeanne-Sauvé Public School
Elementary: Public
1.29 km
École secondaire Gabriel-Dumont
Secondary: Public
2.67 km
École secondaire catholique École secondaire Monseigneur-Bruyère
Secondary: Catholic
2.66 km
London South Collegiate Institute
Secondary: Public
2.88 km
London Central Secondary School
Secondary: Public
0.75 km
Catholic Central High School
Secondary: Catholic
1.12 km
H B Beal Secondary School
Secondary: Public
1.41 km
-
Piccadilly Park
Waterloo St (btwn Kenneth & Pall Mall), London ON 0.04km -
Ann Street Park
62 Ann St, London ON 0.79km -
Gibbons Park
2A Grosvenor St (at Victoria St.), London ON N6A 2B1 0.91km
-
Modern Mortgage Unlimited Co
400B Central Ave, London ON N6B 2E2 0.49km -
Libro Financial Group
167 Central Ave, London ON N6A 1M6 0.64km -
VersaBank
140 Fullarton St, London ON N6A 5P2 1.1km














