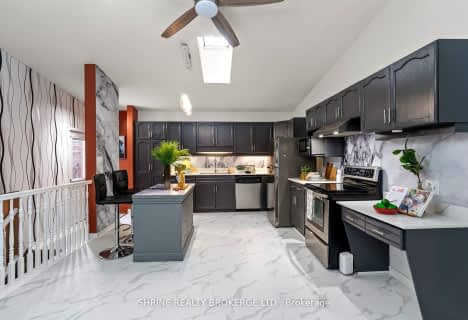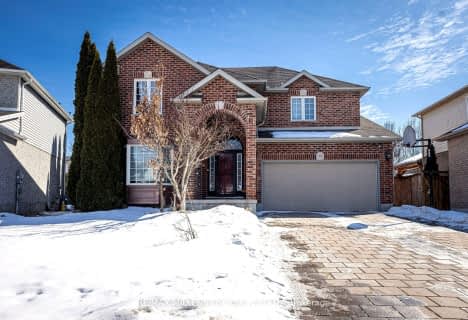
Cedar Hollow Public School
Elementary: Public
1.04 km
St Anne's Separate School
Elementary: Catholic
2.19 km
Hillcrest Public School
Elementary: Public
1.88 km
St Mark
Elementary: Catholic
1.07 km
Northridge Public School
Elementary: Public
0.89 km
Stoney Creek Public School
Elementary: Public
1.66 km
Robarts Provincial School for the Deaf
Secondary: Provincial
3.19 km
École secondaire Gabriel-Dumont
Secondary: Public
2.70 km
École secondaire catholique École secondaire Monseigneur-Bruyère
Secondary: Catholic
2.72 km
Mother Teresa Catholic Secondary School
Secondary: Catholic
2.50 km
Montcalm Secondary School
Secondary: Public
1.74 km
A B Lucas Secondary School
Secondary: Public
1.97 km












