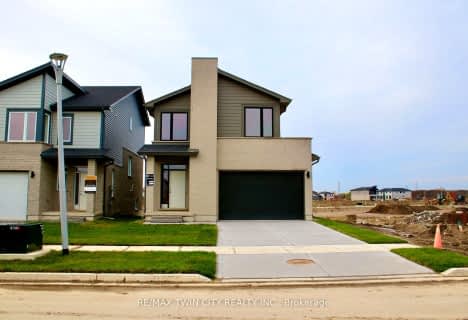
St Bernadette Separate School
Elementary: Catholic
2.40 km
St Sebastian Separate School
Elementary: Catholic
1.78 km
Fairmont Public School
Elementary: Public
1.91 km
École élémentaire catholique Saint-Jean-de-Brébeuf
Elementary: Catholic
0.78 km
Tweedsmuir Public School
Elementary: Public
2.34 km
Glen Cairn Public School
Elementary: Public
1.58 km
G A Wheable Secondary School
Secondary: Public
3.09 km
Thames Valley Alternative Secondary School
Secondary: Public
4.44 km
B Davison Secondary School Secondary School
Secondary: Public
3.42 km
John Paul II Catholic Secondary School
Secondary: Catholic
5.90 km
Sir Wilfrid Laurier Secondary School
Secondary: Public
2.28 km
Clarke Road Secondary School
Secondary: Public
4.53 km












