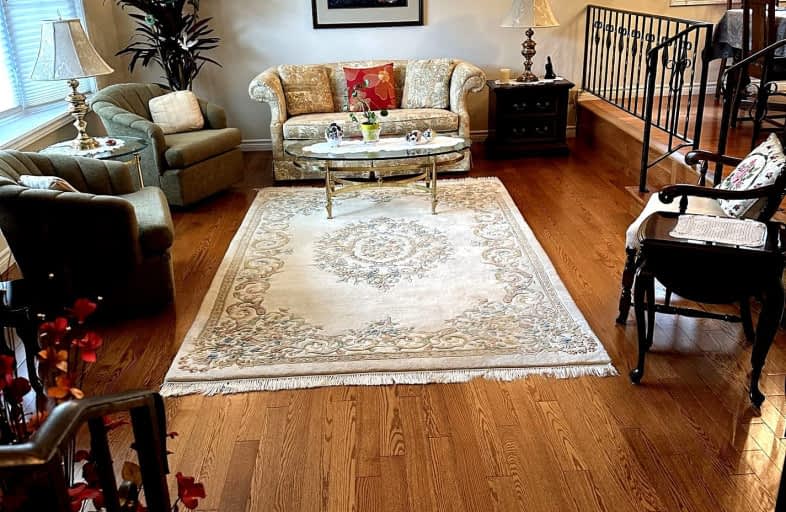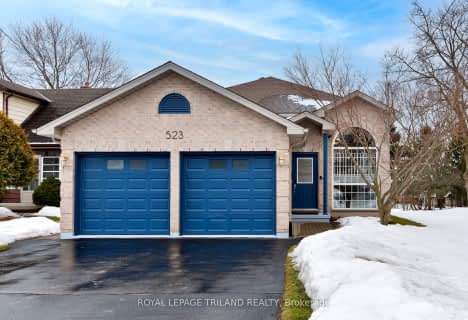Somewhat Walkable
- Some errands can be accomplished on foot.
55
/100
Some Transit
- Most errands require a car.
42
/100
Bikeable
- Some errands can be accomplished on bike.
50
/100

St Jude Separate School
Elementary: Catholic
0.58 km
Arthur Ford Public School
Elementary: Public
0.96 km
W Sherwood Fox Public School
Elementary: Public
1.43 km
École élémentaire catholique Frère André
Elementary: Catholic
2.31 km
Sir Isaac Brock Public School
Elementary: Public
0.49 km
Westmount Public School
Elementary: Public
1.98 km
Westminster Secondary School
Secondary: Public
1.77 km
London South Collegiate Institute
Secondary: Public
3.48 km
London Central Secondary School
Secondary: Public
5.33 km
Catholic Central High School
Secondary: Catholic
5.36 km
Saunders Secondary School
Secondary: Public
1.90 km
H B Beal Secondary School
Secondary: Public
5.54 km
-
St. Lawrence Park
Ontario 0.44km -
Jesse Davidson Park
731 Viscount Rd, London ON 0.88km -
Fantasy Grounds
0.9km
-
TD Bank Financial Group
3029 Wonderland Rd S (Southdale), London ON N6L 1R4 1.27km -
CoinFlip Bitcoin ATM
132 Commissioners Rd W, London ON N6J 1X8 1.39km -
CIBC
3109 Wonderland Rd S, London ON N6L 1R4 1.48km














