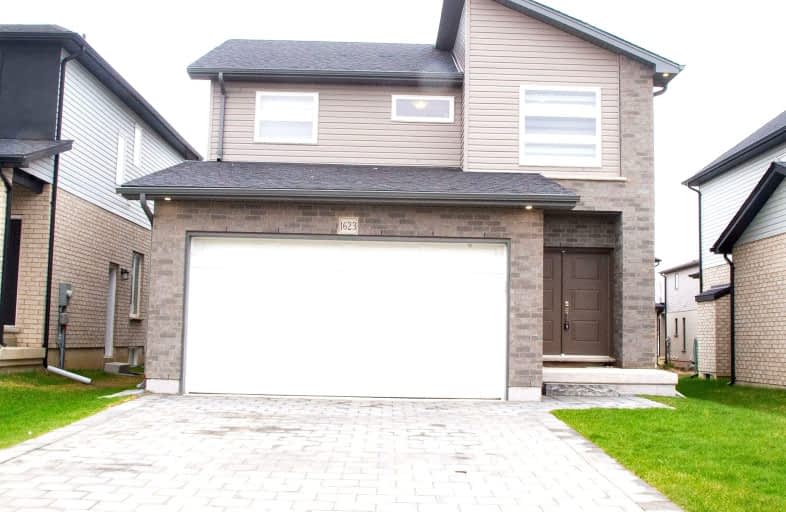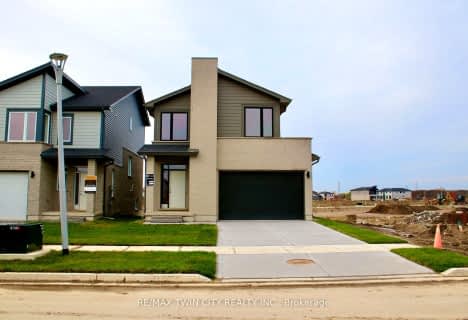Car-Dependent
- Almost all errands require a car.
22
/100
Some Transit
- Most errands require a car.
28
/100
Somewhat Bikeable
- Most errands require a car.
30
/100

St Bernadette Separate School
Elementary: Catholic
3.38 km
Arthur Stringer Public School
Elementary: Public
2.46 km
Fairmont Public School
Elementary: Public
2.96 km
École élémentaire catholique Saint-Jean-de-Brébeuf
Elementary: Catholic
0.74 km
Tweedsmuir Public School
Elementary: Public
3.24 km
Glen Cairn Public School
Elementary: Public
2.24 km
G A Wheable Secondary School
Secondary: Public
4.08 km
Thames Valley Alternative Secondary School
Secondary: Public
5.56 km
B Davison Secondary School Secondary School
Secondary: Public
4.48 km
Regina Mundi College
Secondary: Catholic
6.65 km
Sir Wilfrid Laurier Secondary School
Secondary: Public
2.37 km
Clarke Road Secondary School
Secondary: Public
5.38 km
-
City Wide Sports Park
London ON 1.5km -
River East Optimist Park
Ontario 2.73km -
Caesar Dog Park
London ON 2.94km
-
Kim Langford Bmo Mortgage Specialist
1315 Commissioners Rd E, London ON N6M 0B8 1.43km -
TD Bank Financial Group
1086 Commissioners Rd E, London ON N5Z 4W8 2.15km -
HODL Bitcoin ATM - Esso
769 Southdale Rd E, London ON N6E 3B9 3.2km














