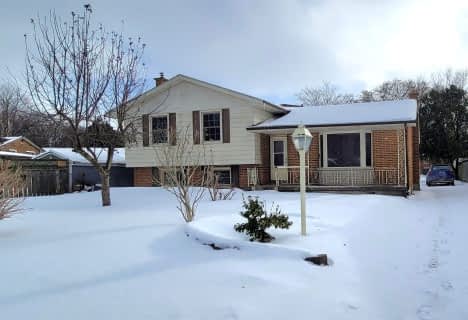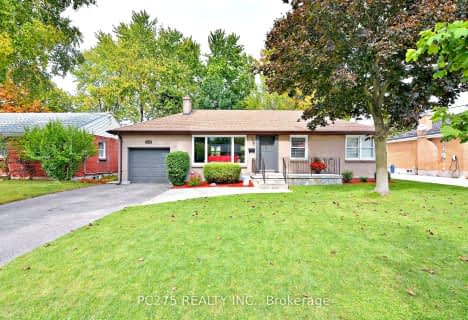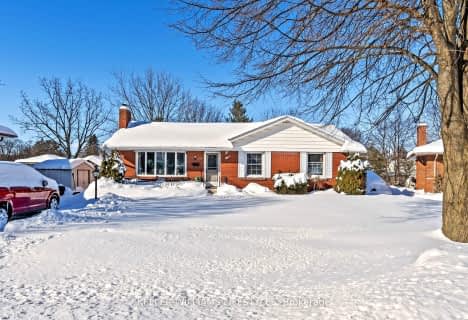
Cedar Hollow Public School
Elementary: Public
0.96 km
St Anne's Separate School
Elementary: Catholic
2.14 km
Hillcrest Public School
Elementary: Public
1.86 km
St Mark
Elementary: Catholic
1.14 km
Northridge Public School
Elementary: Public
0.98 km
Stoney Creek Public School
Elementary: Public
1.75 km
Robarts Provincial School for the Deaf
Secondary: Provincial
3.14 km
Robarts/Amethyst Demonstration Secondary School
Secondary: Provincial
3.14 km
École secondaire Gabriel-Dumont
Secondary: Public
2.71 km
École secondaire catholique École secondaire Monseigneur-Bruyère
Secondary: Catholic
2.73 km
Montcalm Secondary School
Secondary: Public
1.69 km
A B Lucas Secondary School
Secondary: Public
2.06 km












