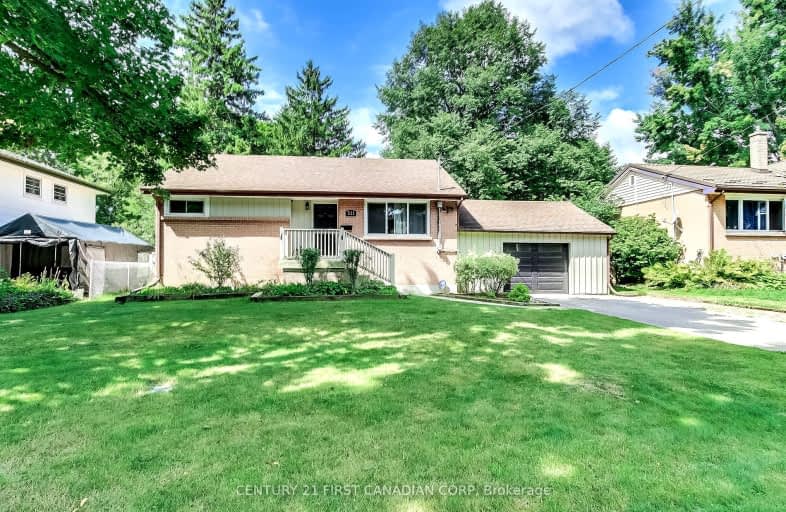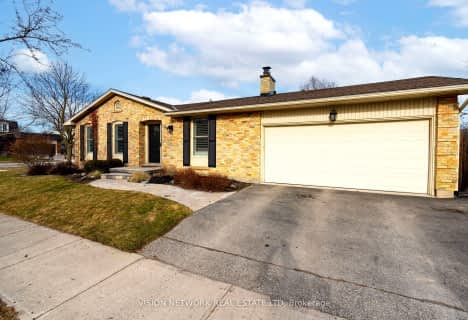Somewhat Walkable
- Some errands can be accomplished on foot.
Good Transit
- Some errands can be accomplished by public transportation.
Very Bikeable
- Most errands can be accomplished on bike.

École élémentaire Gabriel-Dumont
Elementary: PublicSt Michael
Elementary: CatholicÉcole élémentaire catholique Monseigneur-Bruyère
Elementary: CatholicKnollwood Park Public School
Elementary: PublicNorthbrae Public School
Elementary: PublicLouise Arbour French Immersion Public School
Elementary: PublicÉcole secondaire Gabriel-Dumont
Secondary: PublicÉcole secondaire catholique École secondaire Monseigneur-Bruyère
Secondary: CatholicMontcalm Secondary School
Secondary: PublicLondon Central Secondary School
Secondary: PublicCatholic Central High School
Secondary: CatholicA B Lucas Secondary School
Secondary: Public-
Ed Blake Park
Barker St (btwn Huron & Kipps Lane), London ON 0.6km -
Adelaide Street Wells Park
London ON 0.79km -
Northeast Park
Victoria Dr, London ON 1.08km
-
TD Canada Trust ATM
1314 Huron St, London ON N5Y 4V2 1.9km -
TD Canada Trust Branch and ATM
1137 Richmond St, London ON N6A 3K6 1.95km -
Scotiabank
1250 Highbury Ave N (at Huron St.), London ON N5Y 6M7 2.05km






















