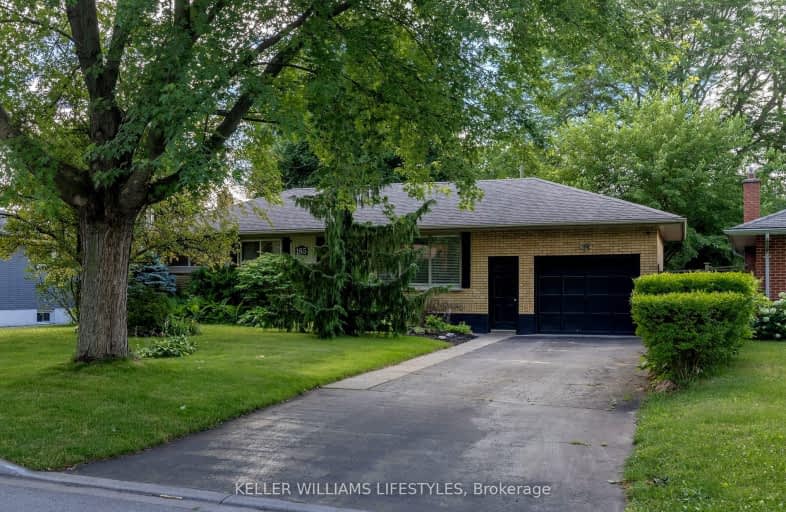
Video Tour
Somewhat Walkable
- Some errands can be accomplished on foot.
52
/100
Some Transit
- Most errands require a car.
40
/100
Very Bikeable
- Most errands can be accomplished on bike.
75
/100

St Bernadette Separate School
Elementary: Catholic
0.30 km
St Pius X Separate School
Elementary: Catholic
1.63 km
Fairmont Public School
Elementary: Public
0.48 km
Tweedsmuir Public School
Elementary: Public
0.27 km
Prince Charles Public School
Elementary: Public
1.66 km
Princess AnneFrench Immersion Public School
Elementary: Public
1.39 km
G A Wheable Secondary School
Secondary: Public
3.21 km
Thames Valley Alternative Secondary School
Secondary: Public
2.84 km
B Davison Secondary School Secondary School
Secondary: Public
3.11 km
John Paul II Catholic Secondary School
Secondary: Catholic
4.09 km
Sir Wilfrid Laurier Secondary School
Secondary: Public
4.14 km
Clarke Road Secondary School
Secondary: Public
2.41 km
-
Fairmont Park
London ON N5W 1N1 0.28km -
Kiwanas Park
Trafalgar St (Thorne Ave), London ON 0.91km -
Vimy Ridge Park
1443 Trafalgar St, London ON N5W 0A8 1.08km
-
BMO Bank of Montreal
1298 Trafalgar, London ON N5Z 1H9 1.6km -
HSBC ATM
450 Highbury Ave N, London ON N5W 5L2 1.73km -
Kim Langford Bmo Mortgage Specialist
1315 Commissioners Rd E, London ON N6M 0B8 1.84km













