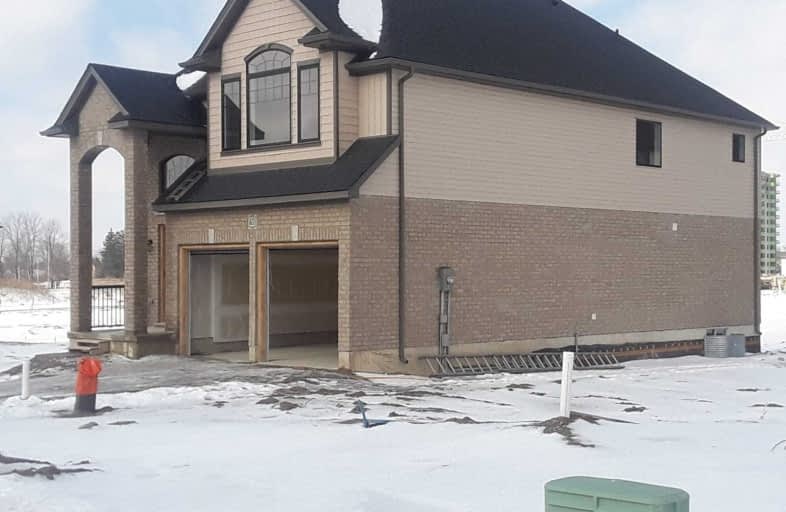
St Paul Separate School
Elementary: Catholic
1.93 km
St Marguerite d'Youville
Elementary: Catholic
1.36 km
École élémentaire Marie-Curie
Elementary: Public
2.23 km
Clara Brenton Public School
Elementary: Public
1.80 km
Wilfrid Jury Public School
Elementary: Public
1.56 km
Emily Carr Public School
Elementary: Public
1.89 km
Westminster Secondary School
Secondary: Public
5.60 km
St. Andre Bessette Secondary School
Secondary: Catholic
2.28 km
St Thomas Aquinas Secondary School
Secondary: Catholic
2.96 km
Oakridge Secondary School
Secondary: Public
2.22 km
Sir Frederick Banting Secondary School
Secondary: Public
1.83 km
Saunders Secondary School
Secondary: Public
6.07 km


