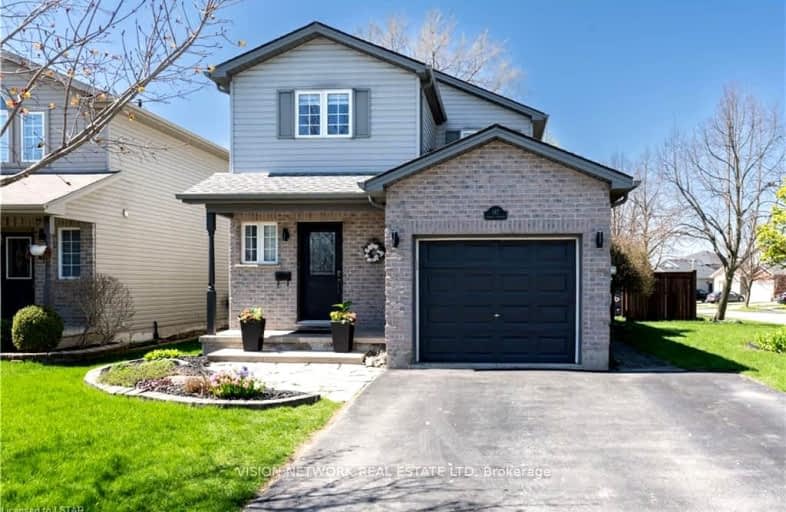Car-Dependent
- Most errands require a car.
26
/100
Some Transit
- Most errands require a car.
31
/100
Somewhat Bikeable
- Most errands require a car.
37
/100

Holy Family Elementary School
Elementary: Catholic
2.17 km
St Bernadette Separate School
Elementary: Catholic
2.00 km
St Robert Separate School
Elementary: Catholic
2.60 km
École élémentaire catholique Saint-Jean-de-Brébeuf
Elementary: Catholic
1.95 km
Tweedsmuir Public School
Elementary: Public
1.65 km
John P Robarts Public School
Elementary: Public
1.94 km
G A Wheable Secondary School
Secondary: Public
4.68 km
Thames Valley Alternative Secondary School
Secondary: Public
4.54 km
B Davison Secondary School Secondary School
Secondary: Public
4.72 km
John Paul II Catholic Secondary School
Secondary: Catholic
5.65 km
Sir Wilfrid Laurier Secondary School
Secondary: Public
4.58 km
Clarke Road Secondary School
Secondary: Public
3.13 km
-
Pottersburg Dog Park
Hamilton Rd (Gore Rd), London ON 1.52km -
Carroll Park
270 Ellerslie Rd, London ON N6M 1B6 1.69km -
Fairmont Park
London ON N5W 1N1 2.04km
-
TD Bank Financial Group
Hamilton Rd (Highbury), London ON 1.31km -
BMO Bank of Montreal
1315 Commissioners Rd E (at Highbury Ave S), London ON N6M 0B8 2.19km -
RBC Royal Bank ATM
154 Clarke Rd, London ON N5W 5E2 2.35km














