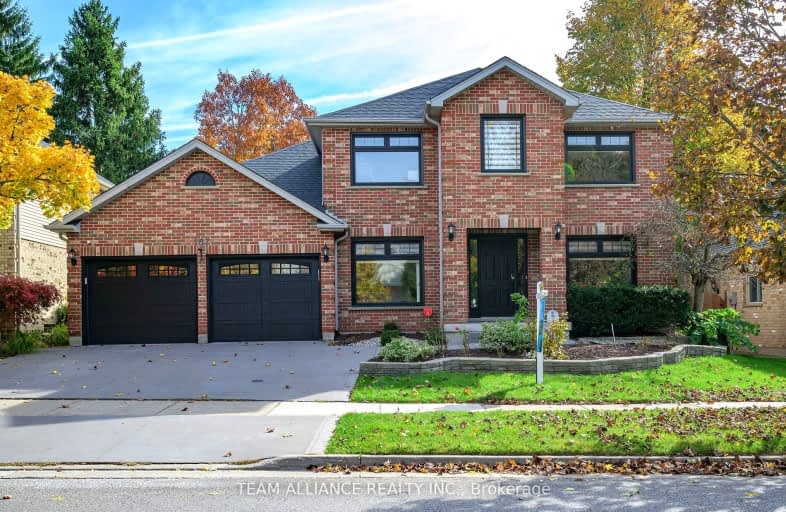Car-Dependent
- Most errands require a car.
Good Transit
- Some errands can be accomplished by public transportation.
Bikeable
- Some errands can be accomplished on bike.

St. Kateri Separate School
Elementary: CatholicRyerson Public School
Elementary: PublicStoneybrook Public School
Elementary: PublicMasonville Public School
Elementary: PublicSt Catherine of Siena
Elementary: CatholicJack Chambers Public School
Elementary: PublicÉcole secondaire Gabriel-Dumont
Secondary: PublicÉcole secondaire catholique École secondaire Monseigneur-Bruyère
Secondary: CatholicMother Teresa Catholic Secondary School
Secondary: CatholicLondon Central Secondary School
Secondary: PublicMedway High School
Secondary: PublicA B Lucas Secondary School
Secondary: Public-
Dog Park
Adelaide St N (Windemere Ave), London ON 1.42km -
Plane Tree Park
London ON 2.12km -
Gibbons Park Pavilion
London ON 2.52km
-
Scotiabank
1680 Richmond St (Fanshawe Park Rd), London ON N6G 3Y9 0.86km -
BMO Bank of Montreal
1680 Richmond St, London ON N6G 3Y9 0.86km -
CIBC
97 Fanshawe Park Rd E, London ON N5X 2S7 0.96km
- 2 bath
- 5 bed
- 3000 sqft
1312 Corley Drive North Drive East, London, Ontario • N6G 4K5 • North A














