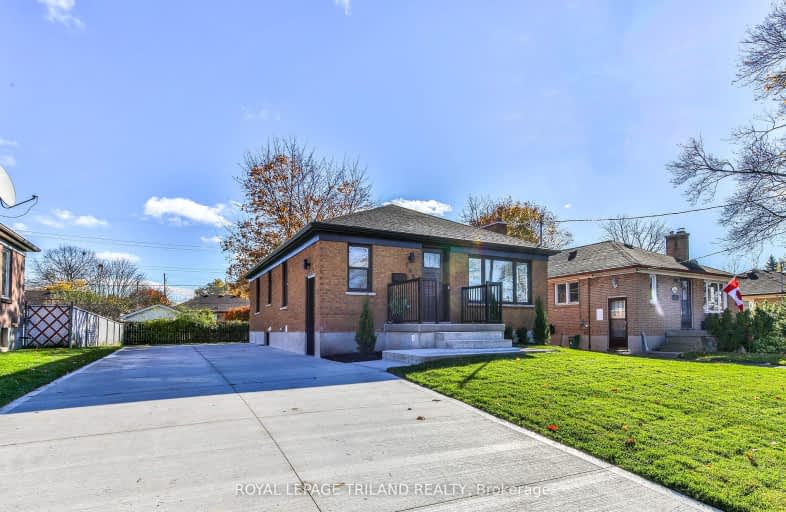Very Walkable
- Most errands can be accomplished on foot.
80
/100
Some Transit
- Most errands require a car.
45
/100
Bikeable
- Some errands can be accomplished on bike.
67
/100

St Bernadette Separate School
Elementary: Catholic
0.62 km
St Pius X Separate School
Elementary: Catholic
1.64 km
Ealing Public School
Elementary: Public
0.83 km
Fairmont Public School
Elementary: Public
0.36 km
Tweedsmuir Public School
Elementary: Public
0.92 km
Prince Charles Public School
Elementary: Public
1.55 km
G A Wheable Secondary School
Secondary: Public
2.55 km
Thames Valley Alternative Secondary School
Secondary: Public
2.36 km
B Davison Secondary School Secondary School
Secondary: Public
2.41 km
John Paul II Catholic Secondary School
Secondary: Catholic
3.75 km
Sir Wilfrid Laurier Secondary School
Secondary: Public
3.88 km
Clarke Road Secondary School
Secondary: Public
2.71 km
-
Vimy Ridge Park
1443 Trafalgar St, London ON N5W 0A8 0.73km -
Victoria Park, London, Ontario
580 Clarence St, London ON N6A 3G1 0.78km -
St. Julien Park
London ON 0.79km
-
Kim Langford Bmo Mortgage Specialist
1315 Commissioners Rd E, London ON N6M 0B8 1.87km -
Cibc ATM
1331 Dundas St, London ON N5W 5P3 2.16km -
RBC Royal Bank ATM
154 Clarke Rd, London ON N5W 5E2 2.24km













