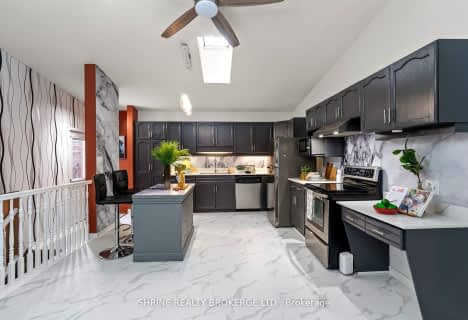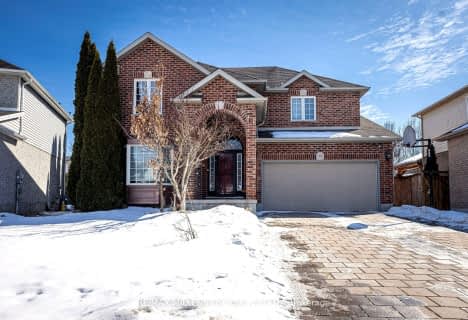
Cedar Hollow Public School
Elementary: Public
0.39 km
St Anne's Separate School
Elementary: Catholic
2.50 km
École élémentaire catholique Ste-Jeanne-d'Arc
Elementary: Catholic
2.38 km
Hillcrest Public School
Elementary: Public
2.41 km
St Mark
Elementary: Catholic
1.76 km
Northridge Public School
Elementary: Public
1.57 km
Robarts Provincial School for the Deaf
Secondary: Provincial
3.49 km
Robarts/Amethyst Demonstration Secondary School
Secondary: Provincial
3.49 km
École secondaire Gabriel-Dumont
Secondary: Public
3.32 km
École secondaire catholique École secondaire Monseigneur-Bruyère
Secondary: Catholic
3.34 km
Montcalm Secondary School
Secondary: Public
2.10 km
A B Lucas Secondary School
Secondary: Public
2.65 km












