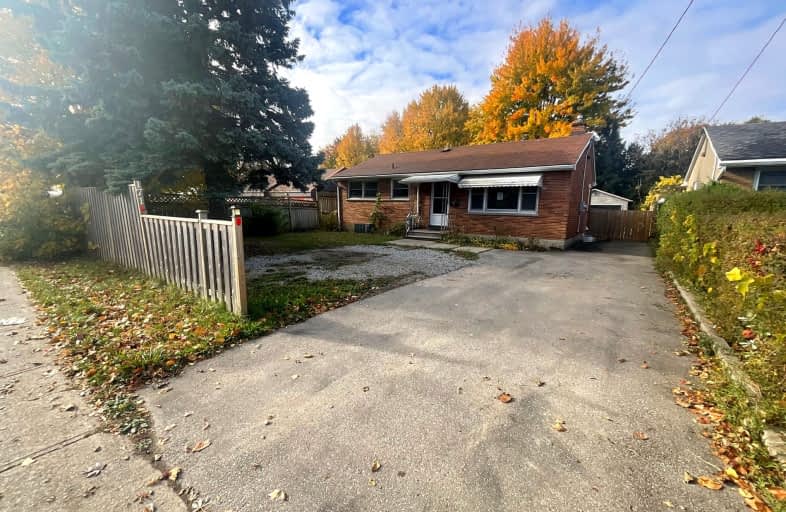Somewhat Walkable
- Some errands can be accomplished on foot.
67
/100
Some Transit
- Most errands require a car.
47
/100
Somewhat Bikeable
- Most errands require a car.
49
/100

Holy Family Elementary School
Elementary: Catholic
1.16 km
St Pius X Separate School
Elementary: Catholic
1.20 km
St Robert Separate School
Elementary: Catholic
0.36 km
Princess AnneFrench Immersion Public School
Elementary: Public
0.80 km
John P Robarts Public School
Elementary: Public
0.94 km
Lord Nelson Public School
Elementary: Public
0.72 km
Robarts Provincial School for the Deaf
Secondary: Provincial
3.78 km
Robarts/Amethyst Demonstration Secondary School
Secondary: Provincial
3.78 km
Thames Valley Alternative Secondary School
Secondary: Public
3.00 km
B Davison Secondary School Secondary School
Secondary: Public
4.36 km
John Paul II Catholic Secondary School
Secondary: Catholic
3.62 km
Clarke Road Secondary School
Secondary: Public
0.74 km
-
Montblanc Forest Park Corp
1830 Dumont St, London ON N5W 2S1 0.97km -
East Lions Park
1731 Churchill Ave (Winnipeg street), London ON N5W 5P4 0.97km -
Kiwanas Park
Trafalgar St (Thorne Ave), London ON 1.23km
-
CIBC Cash Dispenser
154 Clarke Rd, London ON N5W 5E2 0.07km -
St Willibrord Community Cu
1867 Dundas St, London ON N5W 3G1 1.33km -
Cibc ATM
1900 Dundas St, London ON N5W 3G4 1.39km














